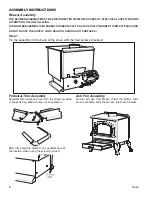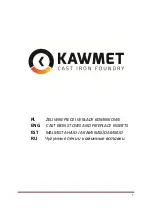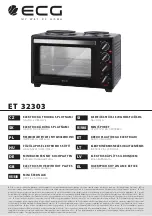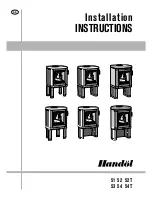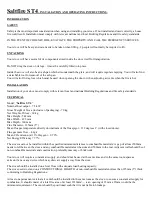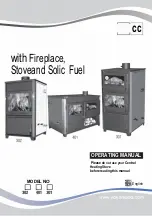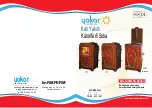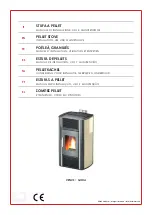
Ceiling
Ceiling Plate with spacers
Seismic restraints through
floor protector into floor
Floor Protector
Casing Cover
ADD Cowl
150mm Flue Pipe
1200 Flue
Shield Guard
250mm
250mm
250mm sq timber frame
3000mm
Min 600mm above ridge if within 3000mm.
Or if beyond 3000mm a min 1000 above roof
Weather tight
Flashing E2
Tested Freestanding 150mm Flue System
Installed to AS/NZS2918:2001
Inner liner must rise
min 200mm above
roof cladding
1200 Combination Liner
•
150mm Stainless Flue
•
200mm Inner Galv Liner
•
250mm Outer Galv Liner
600mm Extension
Combustible Floor
and/or Floor Coverings
Solid Fuel Appliance
Minimum 4800mm
Top of floor protector
to top of flue system
PDF created with pdfFactory trial version
www.pdffactory.com






