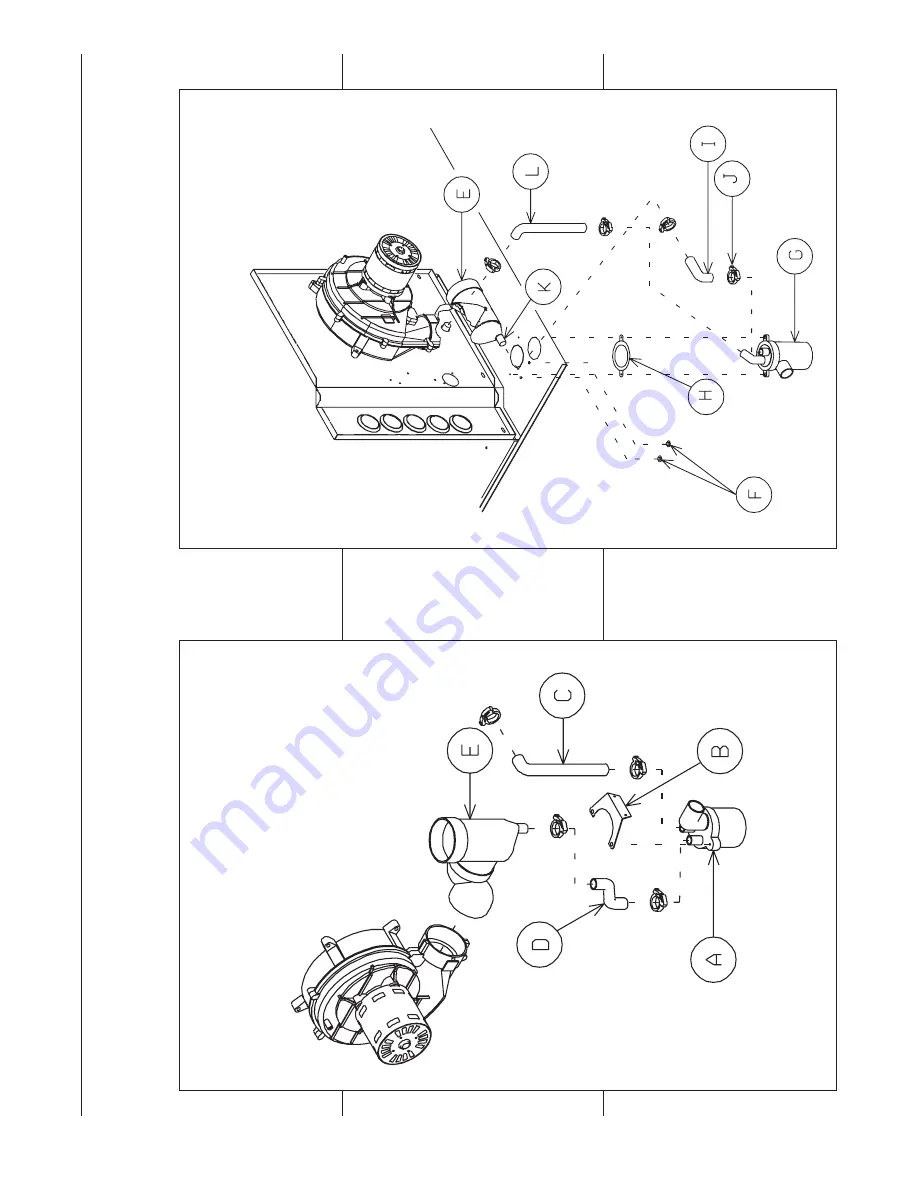
36
F
IG
U
R
E
3
3
U
P
R
IG
H
T
P
O
S
IT
IO
N
:
R
E
M
O
V
A
L
O
F
E
X
IS
T
IN
G
D
O
W
N
F
L
O
W
C
O
N
D
E
N
S
A
T
E
T
R
A
P
F
IG
U
R
E
3
4
H
O
R
IZ
O
N
T
A
L
P
O
S
IT
IO
N
:
C
O
N
D
E
N
S
A
T
E
T
R
A
P
IN
S
T
A
L
L
A
T
IO
N
F
O
R
H
O
R
IZ
O
N
T
A
L
O
P
E
R
A
T
IO
N
I5
3
4
C
O
N
D
E
N
S
A
T
E
T
R
A
P
C
O
N
V
E
R
S
IO
N
F
R
O
M
D
O
W
N
F
L
O
W
T
O
H
O
R
IZ
O
N
T
A
L
IN
S
T
A
L
L
A
T
IO
N
















































