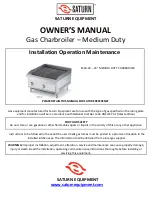
Fire Coil 85
(200, 300, 400)
Page 7
The dimensions and requirements that are shown
in Table 2 should be met when choosing the locations
for the appliance.
1.6 Locating Pump-Mounted Water Heater
with Respect to Storage Tank(s)
For best results, a pump-mounted Fire Coil 85
water heater should be located within 15 feet (4.6m)
of the storage tank(s). The pump is sized for 30 feet
(9.1m) of piping.
If the appliance must be installed with longer
piping runs, then larger diameter pipe or tubing may be
acceptable. Consult the factory for assistance.
1.7 Locating Pump-Mounted Boiler with
Respect to Return/Supply Header
For the best results, a pump-mounted Fire Coil
85 boiler should be located within 15 feet (4.6m) of
the supply and return headers. The pump is sized for
30 feet (9.1m) of piping.
If the appliance must be installed with longer
piping runs, then larger diameter tubing may be
acceptable. Consult the factory for assistance.
Heater
Size
Vent Collar
Size
Horizontal
Vent Pipe
Diameter
Intake
Air Collar
& Pipe
Diameter
Max. Pipe
Length
Max. No.
of Elbows
Side Vent
Terminal
Part Number
Side Wall
Combustion
Air Terminal
Part Number
in
cm
in
cm
in
cm
ft
m
200
5
13
4
10
4
10
50
15
3
CA003101
CA003201
300
6
15
5
13
4
10
50
15
3
CA003102
CA003201
400
7
18
6
15
6
15
50
15
3
CA003103
CA003202
Table 1. Horizontal Vent / Combustion Air Parameters.
Appliance
Surface
Required
Clearance From
Combustible Material
Recommended
Service Access
Clearance
inches
cm
inches
cm
Left Side
1
2.5
24
61
Right Side
1
2.5
24
61
Top
1
2.5
12
30
Back
1
2.5
12**
30**
Front
1
2.5
36
91
Vertical
(Category 1)
Vent
6*
15.2*
Horizontal
(Category 3)
Vent
per UL 1738 venting
system supplier's
instructions
*1" (2.5 cm) when b-vent is used.
**When vent and/or combustion air connects to the back,
recommended clearance is 36" (91cm).
Table 2. Clearances.
1.8 Locating Appliance for Correct
Horizontal Vent/Ducted Air Distance
From Outside Wall
The forced draft combustion air blower in the
appliance has suffi cient power to pull air and vent
properly when the guidelines for horizontal air and
vent are followed (see Table 1).
NOTE:
On some models, the vent collar size is
larger than the size of the vent pipe that can be
used. Vent collar size and horizontal pipe diameters
can be found in Table 1. The larger vent collar
size is to accommodate Category I (vertical) vent
systems.
NOTE:
When located on the same wall, the Fire
Coil 85 combustion air intake terminal must be
installed a minimum of 12" (30cm) below the
exhaust vent terminal and separated by a minimum
of 36 inches (91cm) horizontally.
The air intake terminal must be installed high
enough to avoid blockage from snow, leaves and other
debris.








































