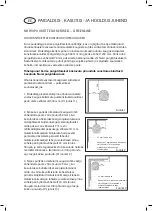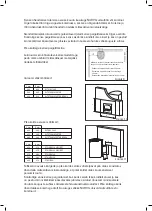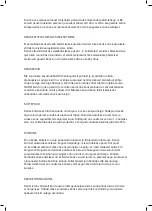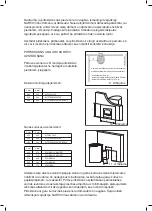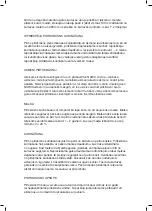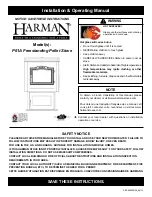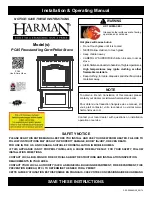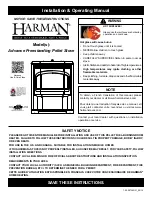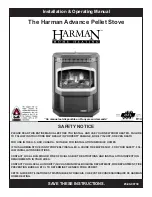
4. If the wall is a masonry wall, a 50 mm
ventilation gap between the vertical sides of
the sauna woodburning stove and the wall is
sufficient. (Figure 4)
Measurement A is applied to wooden surfaces
in accordance with the thermal protection
method applied:
- no thermal protection: 500 mm
- single-layer, light thermal protection: 250 mm
- double, light thermal protection: 125 mm
5. 55 mm thick masonry which is open at
the edges and detached from the protected
surface by at least 30 mm also constitutes
single-layer, light thermal protection. Double
light thermal protection constitutes 110 mm
thick masonry detached from the protected
surface as above. (Figure 5)
Thermal protection of the ceiling:
When the distance from the upper surface
of the sauna woodburning stove is at least
1,200 mm no ceiling protection is needed. If
the safety distance is less than 1,200 mm, the
thermal protection method for the ceiling is
chosen from sections 1-3. (Figure 6)
Thermal protection of the floor in front of the
sauna woodburning stove:
A floor consisting of combustible material must
be protected with a metal sheet extending 100
mm to each side of the woodburning stove fire
door and 400 mm to its front. (Figure 7)
Figure 4
Figure 5
Figure 7
X mm
Unprotected ceiling
1200
Single-layer,
light protection
900
Figure 6
SAUNA WOODBURNING STOVE INSTALLATION
All of our sauna woodburning stove models are
fitted with a flue pipe connection both behind and
on top of the sauna woodburning stove. Block
the unused opening with the cover plate included
in the delivery. Also included in the delivery is
a 200 mm flue pipe connector for connection
of the sauna woodburning stove to a rear flue
pipe. When connecting the sauna woodburning
stove to the flue from the top of the woodburning
stove, always use NARVI chimney pipes or NARVI
chimney flues.
Figure 8



















