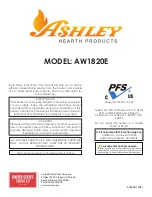
17
Yrittäjäntie 1, FI-27230 Lappi • tel. +358 0207 416 740 • fax +358 0207 416 743 • www.narvi.fi
Yrittäjäntie 1, FI-27230 Lappi • tel. +358 0207 416 740 • fax +358 0207 416 743 • www.narvi.fi
1.7 Safety clearances to combustible
structures
Safety clearances of wood-burning sauna stoves to
combustible structures without additional shielding:
AK-68 / AK-78 / AK-95 / AK-110
Front surface
1 000 mm
Side surfaces
500 mm*
Back surfaces
500 mm*
Top surface
1 200 mm**
*) The safety clearance can be reduced by 50% when
a single light protective screen is used and by 75%
when a double light protective screen is used.
**) The safety clearance can be reduced by 25%
when a single light protective screen is used.
A single light protective screen
can be made of a
noncombustible, fibre-reinforced cement plate that
is at least 7 mm thick or a metal plate that is at least
1 mm thick, which is attached to the wall sufficiently
tight. An air gap of at least 30 mm must be left
between the protective screen and the plate.
A double protective screen
can be made of two 7
mm thick non-combustible, fibre-reinforced cement
plates or two metal plates with a minimum thick-
ness of 1 mm. The plates are fastened with screws to
the base and if required also with one another. An air
gap of at least 30 mm must be left between the pro-
tective screen and the plate and also between both
plates.
1.8 Fuel
Dry and clean wood must be used as fuel. Both hard-
wood and softwood can be used to heat the sauna
stove. Dry wood heats the sauna stove the best and
ensures the best efficiency.
Chipboard, fibreboard, painted and treated wood,
waste and plastics are not allowed to be used as fuel.
2. INSTALLATION
GENERAL
To ensure safety and good result the whole instal-
lation process is good to plan step by step before
starting. Extra attention is needed because parts are
heavy and big-sized. This installation requires two
persons.
Note safety and use protective equipment!
The firebox is made of fireproof mass and cast ele-
ments. Those elements cannot withstand the severe
mechanical strain. Avoid dropping the elements and
knocking the corners.
Step 1.
Check the alignment of the floor.
Step 2.
Pre install the outside steel casing first with-
out inner elements and stones, to ensure the right
place and height of the flue connection.
Step 3.
After checking the place, take off other parts
except lower steel casing. Leave the lower steel cas-
ing and mark its right place.
Step 4.
Check the firebox elements for burrs in the
edge and grind them off.
Step 5.
Use the refractory mortar to gather elements
together. For applying the refractory mortar you can
use for example a 9x9mm trowel. The refractory mor-
tar will flatten the possible uneven points of the ele-
ment. The thickness of the refractory mortar seam
is about 2mm. Use mortar on horizontal and verti-
cal joints. Note that any mortar does not include in
delivery, amount needed is about 25kg.
2.1 Opening direction of the firebox
When installing the base, the opening direction of
the firebox must be determined. Remember that
once the flue is connected it should be possible to
turn the top cover of the sauna stove as shown on
the drawing below. The sauna stove must be placed
so that there is an air gap with a minimum size of
5cm between the sauna stove and the fire wall.
5 cm
FIRE WALL
















































