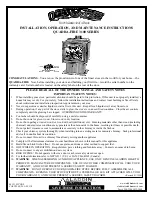
11
W415-0763 / B / 10.28.11
RAIN CAP
REMOVE TO
ALLOW FOR
TRANSPORATION
MOBILE HOME
ROOF FLASHING
RADIATION SHIELD
CEILING SUPPORT
TRIM COLLAR
APPLIANCE
BOLTED TO FLOOR
HEARTH PAD
OUTSIDE AIR CONNECTION
THROUGH WALL OR FLOOR
Model 1100 is approved for installation in mobile
homes in both Canada and the United States.
Model 1150/1900 is not approved for mobile homes.
Model 1400/1450* is approved for installation in
mobile homes in the United States only.
The pedestal base must be fi rmly bolted to the fl oor
with 1/4 inch lag bolts. For specifi c clearances, see
“MINIMUM CLEARANCES TO COMBUSTIBLES”
section.
The appliance must be installed between ceiling
joists, with radiation shield and roof fl ashing, so that
the structural strength, insulation and waterproof
qualities of the home are not lessened. Seal with
silicone to maintain a vapour barrier at the chimney
and outside air pipe penetrations.
Connection from the stove’s air intake to outside air is mandatory in mobile
homes only, either through a hole in the wall to line up with the knockout in the
pedestal back, or through a hole in the fl oor to line up with the hole in the
pedestal base. Use a fresh air kit. Secure the 4 inch diameter aluminum liner
by fl aring the end once it is inserted through the 4-1/2 inch diameter hole in
either the back or base of the pedestal. If the air intake is through the fl oor,
the hole in the pedestal back must be covered with sheet metal to avoid cold
air spillage into the room. A cover plate is available from your Wolf Steel Ltd.
dealer. Avoid cutting away fl oor joists, wall studs, electrical wires or plumbing.
Seal around the outside pipe with insulation to prevent drafts.
Attach the rear knockout plate (located inside the ash pan for shipping purposes).
* NOTE: The 1450 can only have outside air connected to pedestal backplate. Connection to bottom of
pedestal not available.
KNOCKOUT
PLATE
3.5.1 OUTSIDE AIR - MOBILE HOME
3.6 MOBILE
HOME
!
WARNING
DO NOT INSTALL IN SLEEPING ROOM.
THE STRUCTURAL INTEGRITY OF THE MOBILE HOME FLOOR, WALL AND CEILING/ROOF MUST BE
MAINTAINED.
THE APPLIANCE MUST BE PROVIDED WITH OUTSIDE COMBUSTION AIR.
THE APPLIANCE MUST BE BOLTED TO THE FLOOR.
INSTALL ACCORDING TO 24 CFR, PART 3280 (HUD).
USE A CHIMNEY CERTIFIED FOR WOOD BURNING UL 103 S629, TYPE HT (2100°F).
*
Summary of Contents for EPA 1400
Page 34: ...34 W415 0763 B 10 28 11 27 20 45 30 32 33 34 40 38 16 25 39 35 29 28 13 12 15 24 26 17 36...
Page 37: ...37 W415 0763 B 10 28 11 43 1 12 0 SERVICE HISTORY...
Page 38: ...38 W415 0763 B 10 28 11 13 0 NOTES 44 1...
Page 39: ...39 W415 0763 B 10 28 11 44 1...
Page 40: ...40 W415 0763 B 10 28 11 44 1...












































