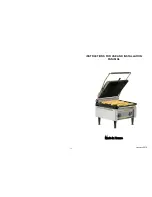
APPLY SERIAL NUMBER LABEL FROM CARTON
Serial No.
XXXXXX000000
MODEL NO.
N415-0175 NOV 25/10
BUILT–IN UNIT INSTRUCTION GUIDE
Please use this manual in conjunction with your main manual to properly assemble your built-in grill. Refer to
the main manual for operating, cleaning, and maintenance instructions.
WARNING!
This grill is designed for NON-COMBUSTIBLE enclosures only, and must be installed and
serviced by a qualified installer to local codes.
WARNING!
Cabinet frame, cabinet, and counter top must be made from non-combustible material.
BUILT IN PROPANE GAS HOOK-UP
: The piping up to the gas grill is the responsibility of the installer and piping
should be located as shown in the built-in instructions. A flexible metal connector is included to simplify the
installation of the unit. Connect this flexible metal connector to the flare fitting on the end of the manifold.
Connect the other end of the connector to the gas piping. Ensure that the connector does not pass through a
wall, floor, ceiling or partition, and is protected from damage. Do not use a hose to connect the unit except to
connect the cylinder regulator to the piping system. It must be connected with rigid pipe, copper tube or an
approved flexible metal connector which complies with Z21.4 /CSA 6.10.
The installation must comply with CAN B149.1 Natural Gas and Propane installation code in Canada, or to the
National Fuel Gas code, ANSI Z223.1 in the United States. The gas supply pipe must be sufficiently sized to
supply the BTU/h specified on the rating plate, based on the length of the piping run. If installing a side burner,
a separate line must be branched off to the side burner unit and enter the side burner opening at the specified
location. If the enclosure is to house a propane cylinder, the tank portion of the enclosure must be ventilated
according to local codes, and must not have communication with the cavity used to enclose the gas grill. A
propane tank can not be stored below the gas grill.
BUILT IN CYLINDER ENCLOSURES
: Built in cylinder enclosures which completely enclose the cylinder must have
both of the following:
1. At least one unobstructed ventilation opening on the exposed exterior side of the enclosure located within
5 in (127 mm) of the top of the enclosure. The opening must have a total free area of more than 20 in
2
(130 cm
2
)
for a 20 lb (9.1 kg) cylinder and 30 in
2
(195 cm
2
) for a 30 lb (13.6 kg) cylinder.
2. At least one ventilation opening on the exposed, exterior side of the enclosure located 1 in (25.4 mm) or less
from the floor level. The opening must have a total free area of more than 10 in
2
(65 cm
2
) for a 20 lb (9.1 kg)
cylinder and 15 in
2
(100 cm
2
) for a 30 lb (13.6 kg) cylinder. The upper edge must be no more than 5 in (127
mm) above the floor level.
Every opening must be large enough to permit the entrance of a 1/8 in (3.2 mm) rod.
Napoleon Appliance Corp.,
214 Bayview Dr., Barrie, Ontario, Canada L4N 4Y8 Phone: (705)726-4278
Fax: (705)725-2564 email: [email protected] web site: www.napoleongrills.com
www.napoleongrills.com
Summary of Contents for BIPT750RBI
Page 12: ...12 www napoleongrills com...
Page 24: ......


































