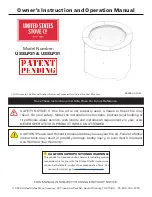
1
W415-0221 / E / 04.09.02
Fax:
(705)722-6031
Email:
Web:
www.napoleonfireplaces.com
Wolf Steel Ltd., 24 Napoleon Rd.,
Barrie, ON., Canada L4M 4Y8 (705)721-1212
R-2000
INSTALLER: THESE INSTRUCTIONS MUST BE CONVEYED TO AND REMAIN WITH THE HOMEOWNER.
CERTIFIED UNDER CANADIAN AND AMERICAN NATIONAL STANDARDS, CSA 2.22, AND ANSI Z21.50 RESPECTIVELY FOR VENTED GAS FIREPLACES.
DIRECT VENT MILLIVOLT SYSTEM
INSTALLATION AND OPERATION INSTRUCTIONS FOR
DIRECT VENT DECORATIVE GAS FIREPLACE
NATURAL GAS
MODEL
BGD42NT
PROPANE GAS
MODEL
BGD42PT
CERTIFIED FOR CANADA AND UNITED STATES USING ANSI / AGA / CGA METHODS
Installation and service must be performed by a qualified installer, service agency or the
gas supplier.
WARNING:
If the information in these instructions is not followed exactly, a fire or
explosion may result causing property damage, personal injury or death.
FOR YOUR SAFETY
Do not store or use gasoline or other flammable vapours and liquids in the vicinity of
this or any other appliance.
WHAT TO DO IF YOU SMELL GAS:
• Do not try to light any appliance.
• Do not touch any electrical switch.
• Do not use any phone in your building.
• Immediately call your gas supplier from a
neighbour's phone. Follow the gas
supplier's instructions.
• If you cannot reach your gas supplier, call
the fire department.


































