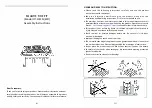
21
W415-0299 / C / 03.12.03
FIGURE 40
FIGURE 39
1.
Move the fireplace into position.
2.
Fasten the roof support to the roof using the screws
provided. The roof support is optional. In this case the vent-
ing is to be adequately supported using either an alternate
method suitable to the authority
having jurisdiction or the optional
roof support.
3.
Apply high temperature sealant
to the outer edge of the inner sleeve
of the air terminal. Slip a 5" diam-
eter coupler a minimum of 2" over
the sleeve and secure using 3
screws.
5
.
Apply high temperature sealant
to the outer edge of the of the out-
side sleeve of the air terminal. Slip
a 8" diameter coupler over the sleeve and secure as
before.Trim the 8" coupler even with the 5" coupler end.
5
.
Thread the air terminal pipe assembly down through the
roof support and attach, ensuring that a minimum 16" of
air terminal will penetrate the roof when fastened.
If the
attic space is tight, we recommend threading the Wolf
Steel vent pipe collar or equivalent loosely onto the air
terminal assembly as it is passed through the attic.
The air terminal must be located vertically and plumb.
6
.
Remove nails from the shingles, above and to the sides
of the chimney. Place the flashing over the air terminal and
slide it underneath the sides and upper edge of the
shingles. Ensure that the air terminal is properly centered
within the flashing, giving a 3/5" margin all around. Fasten
to the roof. Do NOT nail through the lower portion of the
flashing. Make weather-tight by sealing with caulking. Where
possible, cover the sides and top edges of the flashing
with roofing material.
For optimum performance it is recommended that all
horizontal runs have a ¼ inch rise per foot.
For safe and proper operation of the fireplace, follow
the venting instructions exactly.
The vent system must be supported approximately every 3
feet for both vertical and horizontal runs. Use Napoleon
vent spacers
W615-0033
every 3 feet and on either side of
each elbow to maintain the minimum 1¼" clearance be-
tween the outer and inner vent pipes. Use Napoleon sup-
port ring assembly
W010-0380
or equivalent noncombus-
tible strapping to maintain the minimum 1" clearance to
combustibles for both vertical and horizontal runs.
1.
Move the fireplace into position. Measure the vent
length required between terminal and fireplace taking into
account the additional length needed for the finished wall
surface and any 1¼" overlaps between venting compo-
nents.
2.
Apply high temperature sealant to the outer edge of the
5" inner collar of the fireplace. Attach the first vent compo-
nent and secure using 3 self tapping screws. Repeat us-
ing 8" piping.
3.
Holding the air terminal (lettering in an upright, readable
position), insert into both vent pipes with a twisting motion
to ensure that both the terminal sleeves engage into the
vent pipes and the sealant. Secure the terminal to the exte-
rior wall and make weather tight by sealing with caulking
(not supplied).
The air teminal may be recessed into the
exterior wall or siding by 1½", the depth of the return
flange.
USING RIGID VENT COMPONENTS
5.
Remove nails from the shingles, above and to the sides
of the chimney. Place the flashing over the air terminal and
slide it underneath the sides and upper edge of the
shingles. Ensure that the air terminal is properly centered
within the flashing, giving a 3/5" margin all around. Fasten
to the roof. Do
not
nail through the lower portion of the
flashing. Make weather-tight by sealing with caulking.
Where possible, cover the sides and top edges of the flash-
ing with roofing material.
6.
Apply a heavy bead of weatherproof caulking 2 inches
above the flashing. Slide the storm collar around the air
terminal and down to the caulking. Tighten to ensure that a
weather-tight seal between the air terminal and the collar
is achieved. Attach the other storm collar centered between
the air intake and the air exhaust slots onto the air termi-
nal. Tighten securely. Attach the vertical rain cap.
Spacers are attached to the 5" inner flex liner at prede-
termined intervals to maintain a 1-1/5" air gap to the 8"
outer liner. These spacers must not be removed.
7.
If more liner needs to be used to reach the fireplace,
couple them together as illustrated. The vent system must
be supported approximately every 3 feet for both vertical and
horizontal runs. Use Wolf Steel support ring assembly
W010-
0370
or equivalent noncombustible strapping to maintain a
clearance to combustibles of 1".
HORIZONTAL AIR TERMINAL INSTALLATION
VERTICAL AIR TERMINAL INSTALLATION
FIREPLACE VENT CONNECTION
1.
Install the 5 inch diameter
aluminum flexible liner to the fire-
place. Secure with 3 screws and
flat washers. Seal
the joint and screw
holes using the high
temperature sealant
provided.
2.
Install the 8 inch
diameter aluminum
flexible liner to the
fireplace. Attach and
seal the joints.
FIGURE 41
Summary of Contents for BGD40-N
Page 35: ...35 W415 0299 C 03 12 03 NOTES...
Page 36: ...36 W415 0299 C 03 12 03 NOTES...
















































