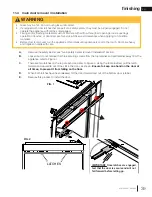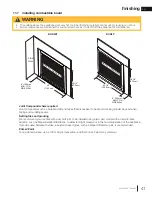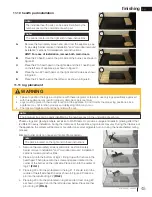
EN
W415-4020 / 08.09.21
31
electrical information
6.4 battery back-up installation
BATTERY
HOUSING
PANEL COVER
CONTROL
PANEL COVER
A.
Remove the safety screen and door, refer to "main safety barrier removal / installation" and "main door removal
/ installation" sections.
B.
Remove the panel cover using the two finger holes, then remove the control panel cover by lifting it up
and off of the four shoulder screws. This will allow you to easily access the battery housing.
C.
Locate the battery housing inside the valve compartment.
D.
Install 2 "D" alkaline batteries (not supplied) into the battery housing. Ensure the positive and negative ends
correspond with those identified on the holder.
E.
Place the battery housing back into position or let it rest on the hearth, for the duration of the power failure.
In the event of a power failure, your appliance can be operated using the supplied battery back-up.
note:
Once the power has been restored, remove the batteries from the holder.
note:
















































