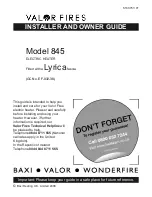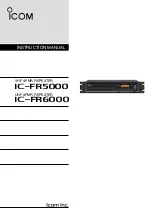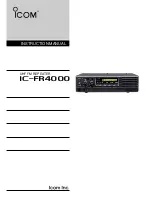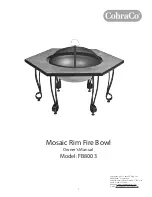
50
30
16
20
10.5
5
6.5
6
14
15
3.6
14
18
4.5
17
12
20.5
34.5
59
83
8.5
6
20
Radiator
Bracket
Angle Wall
Bracket
insert
Ensure tight
fit here
32.5
62
11
A
(see table below)
20
30
11
19
25
13
11.5
Wall &
Bracket
Wall &
Radiator
A = Distance between Wall & Centre
Wall Bracket &
Radiator Bracket
20mm 11mm 31mm 62.5 81.5 100.5
30mm 11mm 41mm 72.5 91.5 110.5
Connections
All
MYSON COLUMN
radiators are fitted with 4 x 1/2 inch
BSP connections.
Radiators include plug and vent.
Radiators are manufactured with an internal baffle. The tapping
with the baffle is identified with a red plastic cap, all others being
blue. It is important that the water inlet is connected to the
tapping identified in red.
N.B. The radiator is suitable for the use of BBOE (Bottom Bottom
Opposite End), TBSE (Top Bottom Same End) and TBOE (Top
Bottom Opposite End) connections. TTOE (Top Top Opposite
End) connections cannot be used.
2 column
3 column
4 column
3
9
/
16
"
2
15
/
16
"
4
3
/
32
"
5
/
16
"
Dimensions of base-plate
for Floor Bracket SK
Two-part cover for base-plate
in white plastic 4
5
/
16
" x 5
5
/
16
"
Complete system for free-standing
radiators, from 2-6 column up to
1000mm height. Painted to RAL 9016.
Includes:
- 3mm thick base-plate for fixing to
either finished or unfinished floor
- upright support 35 x 10 x 1.5mm,
fixing set with adjustable bracket,
security fixing, anti-vibration insert
- adjustable bottom support with
spacer and security fixing,
anti-vibration insert, white plastic
end stop for top of upright.
Height of
Upright
Order Code
18"
24"
30"
Base-Plate Cover
Height of
Radiator
12"
18"
24"
50-20046
50-20061
50-20076
COVERSK
Radiator Brackets
Floor Bracket SK
(Optional)
Fixing Brackets (supplied with every radiator) - Wall Brackets
0 8
COLUMN
Technical Infor mation
COLUMN
Floor Bracket Detail
4
9
/
16
"
Myson Inc./Rettig USA 45 Krupp Drive, P.O. Box 1460, Williston, VT 05495 www.mysoncomfort.com
The table on the right gives
recommendations for the
number of brackets to be used
with each radiator.
The strength of the wall should
be checked for its load-bearing
capabilities before installation.
Type
2 to 4 Column
Number of Sections
0 - 20
21 - 40
4
6
Up to 39” Height: Wall -
Mounted Angle Brackets - RW
Radiator Bracket - RH
4
6
Floor Mounting Floor
bracket - SK
2
3
4
6
Over 39” Height: Wall -
Mounted Angle
Brackets - RW
Radiator Bracket - RH
4
6
08


































