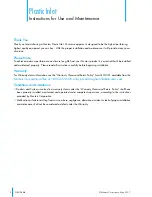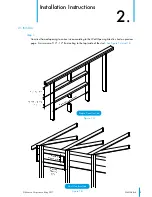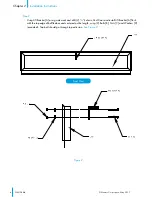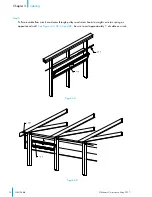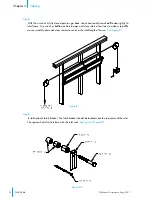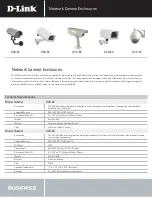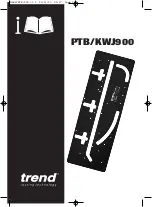
5
© Munters Corporation, May 2017
QM1044r5
2.1 INSTALL
Step 1
Construct framed opening to correct size according to the Wall Opening listed in chart on previous
page. A minimum of 10” - 12” from ceiling to the top inside of the stud.
See Figure 1A and 1B.
Installation Instructions
2.
#
$
%
&
'
(
)
*
'
+
,
+
-
.
/
0
1
2
3
4
5
2
6
4
7
8
9
:
;
<
=
>
?
@
A
B
?
9
8
9
C
D
E
:
F
G
H
I
J
K
L
M
N
K
O
P
O
Q
R
S
T
U
V
W
X
Y
Z
[
\
]
Z
^
_
^
`
a
b
c
d
Frame Construction
Figure 1A
Post Construction
Figure 1B


