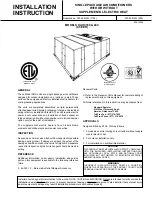
9
© Munters Corporation, July 2018
QM1115r0
Step 6
Construct a framed opening to correct size according to Wall Opening listed in chart on Page 5. A minimum of
10” - 12” from ceiling to the top inside of framing is required.
See Figure 6A and 6B.
2.2 Inlet Installation
Framed
Opening
(W.)
Framed
Opening (H.)
Framed Opening (W
.)
10" - 12" Min.
Framed
Opening
(H.)
Spacer
Frame Construction
Figure 6A
Post Construction
Figure 6B






































