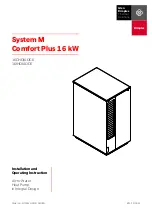
Consult local building codes or ordinances for special installation requirements. When selecting a site
to locate the chiller, consider the following:
• A minimum clearance of 60” on the front fan discharge, 12” on the rear air inlet and a 24” clearance
is required on the service side.
• The chiller can be located out or indoors. If installed indoors there must be 4500 cfm of outdoor air changes
circulated through the mechanical room to sufficiently operate the chiller. No ductwork can be connected to the
chiller’s condenser or condenser fans.
• If a concrete slab is used, do not connect the slab directly to any building’s foundation or structure to prevent
sound transmission.
• Locate the slab on a level surface that is above grade to prevent ground water from entering the chiller cabinet.
Regular cleaning of the cabinet air filters will be necessary. The filters clean the air
which cools the circulation pump.
Stated Service Clearances
17
60” Front Fan Discharge Clearance
12” Rear Clearance
24” Side Service Clearance
Electrical
Connection
Service
Access
Return
Liquid
Solution
Connection
(1.25”)
Supply Liquid
Solution
Connection
(1”)
















































