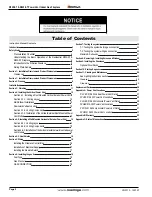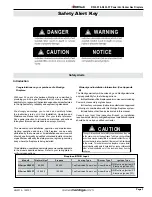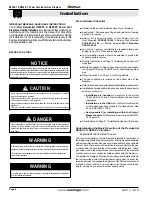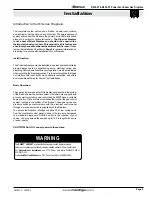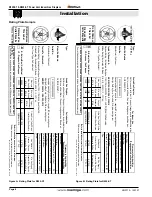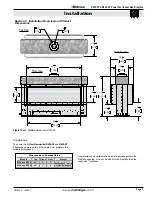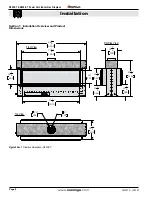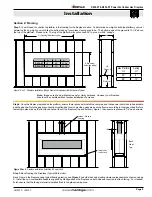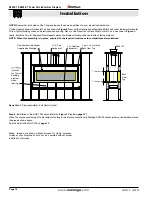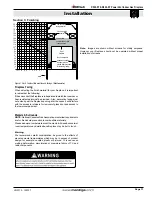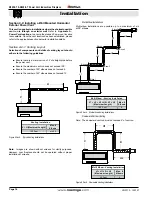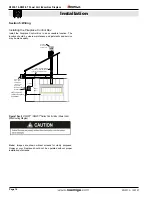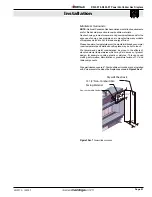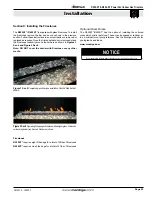
Installation
Section 2: Framing
Figure 1 Sec.2 Fireplace installation, (Rough Frame-In dimensions) Both Sides are Typical.
Step 2.
Once the fireplace is placed on the platform, ensure there is access to install the vent pipe, and inline power vent module if applicable
and the gas line. Note the gas line connection location and room to provide a gas service shut-off valve; according to local gas codes. Before
fastening in place line up the front face and rear face of the fireplace (top and botttom), Figure 1. then secure in place with 1/4" wood screws.
Step 1.
You will need to construct a platform in the framing for the fireplace to sit on. To determine how high to build the platform you must
determine the how high you would like the bottom edge of your glass viewing area to be. The bottom edge of the glass sits 15 1/8" above
the top of the platform. Please note: The top of the platform may not exceed 24" in a room with 8' ceilings.
Q (Opening)
both sides typical
R (Opening)
both sides typical
U
3/4”
Plywood
Platform
Max Platform
Ht.
Ceiling
Ht
24"
8'
48"
10'
R
R520-ST
50”
23 3/4”
R620-ST
78”
90”
50”
23 3/4”
Q
U
Figure 2 Sec.2.
Fireplace installation, (Inlet Gas & Power Vent) .
Step 3.
Back-framing the Fireplace (
Typical Both sides)
.
Back -frame in the fireplace using typical framing practice, see
Figure 2
on both sides and meeting clearance requirements shown on page
5. Install the non-combustible headers supplied by Montigo above the fireplace on both sides as required to attach facing. For cleanest
finish ensure that the facing material is installed flush to the glass viewing area.
1/2”
Supply Gas
connection
Intake / Exhaust
Venting
Both
Sides
Typ
Note:
Images are shown without screens for clarity purposes. However, your fireplace
should not be operated without proper installation of screens.
R520-ST & R620-ST Power Vent Indoor Gas Fireplace
Page 9
XG0773 - 150127
Installation


