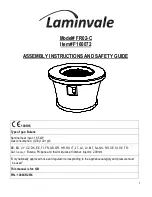
Page 11
P38DF* Indoor Gas Fireplace
XG0193 -150204.1
Installation
Figure 9c.
Rear vent, Roof mounted
venting (1 =
90° bend).
Support ring
Support plate
32’ max
Termination
12”
Max.
PVTK1
PEXT Sections
Note:
Images are shown without screens for clarity purposes. However,
your fireplace should not be operated without proper installation of
screens.












































