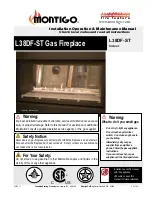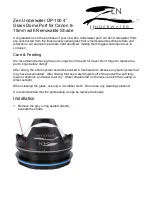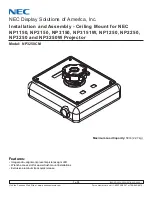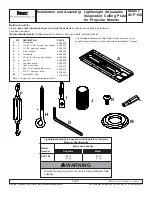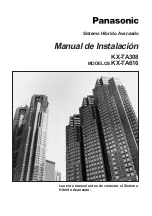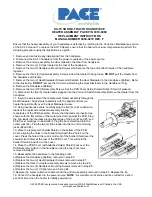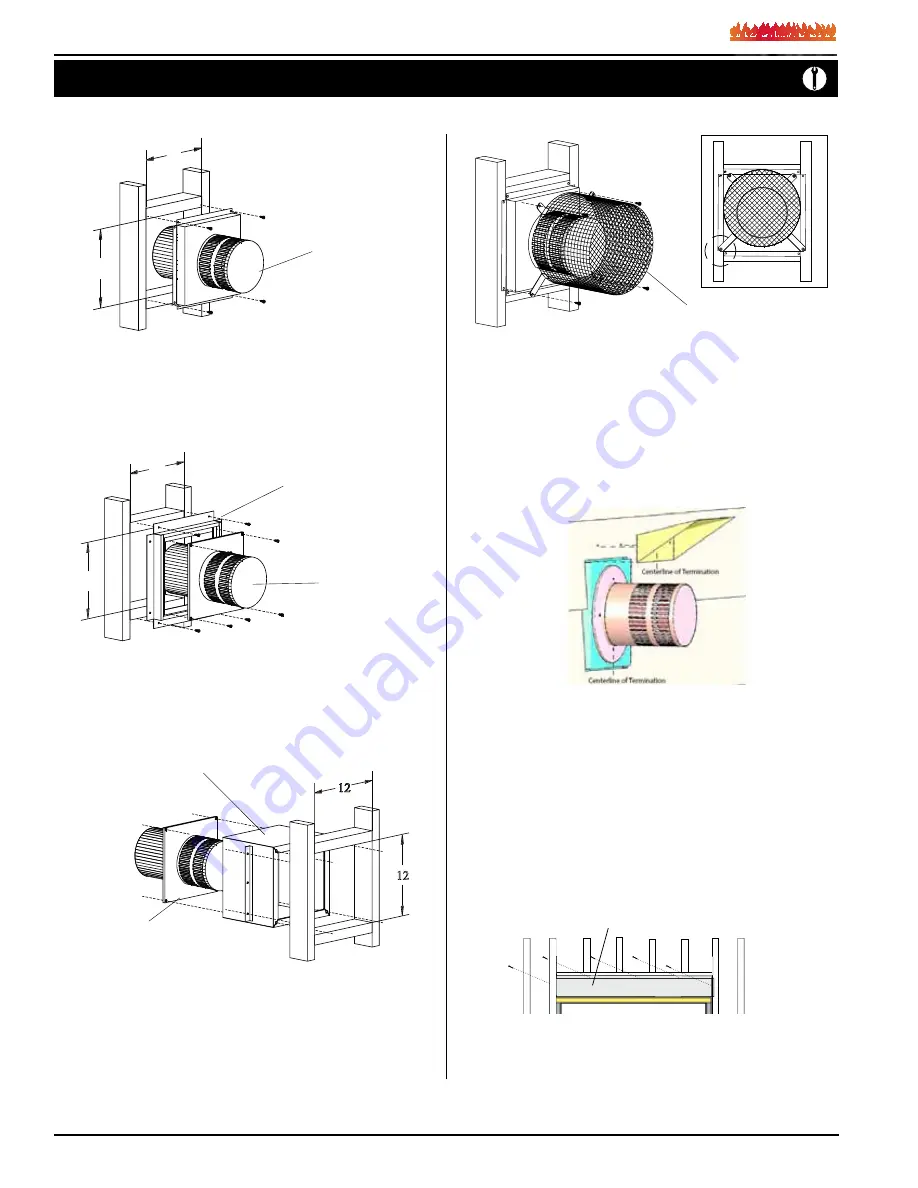
Page 6
L38DF-ST See-thru Indoor Gas Fireplace
Part No. XG0810 - 092109
f i r e f e a t u r e
Installation
Installing Terminations with Built-In Frames
Installing Terminations with MSR Frames
12
12
1. Frame the termination opening to 12" x 12".
2. Fasten the termination to the studs using a minimum of 4 screws.
11
11
1. Frame the termination opening to 11" x 11".
2. Fasten the termination to the studs using a minimum of 4
screws.
Installing Terminations with MOSR Frames
12
12
12
MOSR
1. Frame the termination opening to 12" x 12".
2. Fasten the MOSR frame to the interior side of the studs using a
minimum of 4 screws.
3. Insert the termination into the MOSR frame as shown here, and
attach by screwing through the four pilot holes in the termination.
MSR
PTO-3 (5"/8")
PTO-3F (5"/8")
PTO-3 (5"/8")
PTKOG
(5"/8")
1. Ensure that the two
long
mounting brackets are facing the bottom
of the termination. (See inset). This will provide more heat protection
at the top of the termination, where temperatures are highest.
2. Attach to the faceplate of the termination using four sheet metal
screws.
3. If installing the termination over Vinyl siding, Use the VSS Termination
shield.
Montigo Installation document, XG1301
.
Installing Heat Guards over Terminations
Figure 6c.
Installing the Nailing Flange Extension.
Figure 6.
Installing the VSS Vinyl Shield.
Figure 5a.
Installing a PTO termination.
Figure 5b.
Installing a PTO termination with the MSR frame.
Figure 5c.
Installing a PTO termination with the MOSR frame.
Figure 5d.
Installing a PTO termination heat guard.
Installing the Nailing
Flange Extension
Once the fireplace is placed into the rough framed opening, and the
supplied steel lintel is in place, (Part No. L38087) (see Figure 6c),
the supplied nailing extension must be placed along the top edge of
the fireplace and securely fastened in place to the metal lintel, and
combustible wood framing. Note: The nailing flange extension can be
substituted with a piece of NON-Combustible material of the same
size and thermal characteristics, ie: cement board or equivilent.
Part No. L38087

