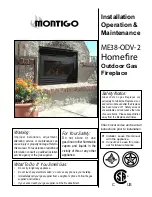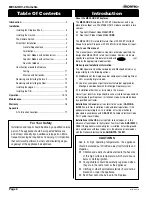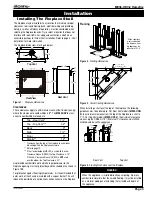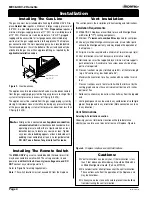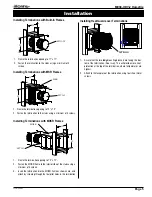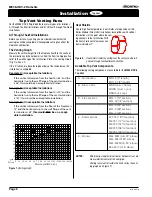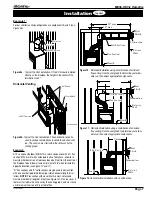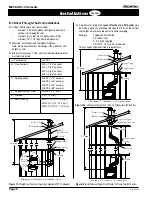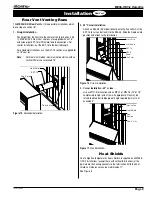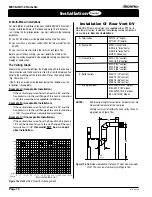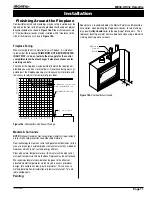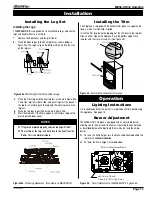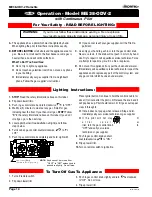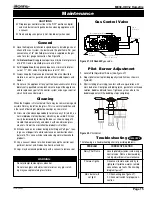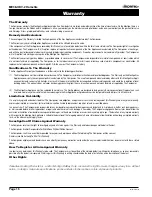
Page
ME38-ODV-2 Homefire
Part No. XG0123
Vent Installation
This section covers the installation of direct venting and terminations.
Installation Requirements
ME38-ODV-2 fireplaces are certified for use with Montigo Stand-
ard Series
(4" / 7")
venting components.
Minimum
1" clearance to combustibles
required for vent pipes
Use only
certified Montigo vent components.
(Use of other parts
will void the Montigo warranty, and may impede the operation of
the fireplace.)
All joints must be secured with a minimum of two screws per joint
Vent terminations must not be recessed in walls or siding
Horizontal runs must be supported by a minimum of two supports
per horizontal run. A minimum of one screw on each side of sup-
port is also required
Flex vent sections may be stretched up to 50% of their total length
(eg. a 24" section may be stretched to 36")
Maximum horizontal run for a flex section with no vertical rise is 3
feet.
Flex vent sections over 3 feet must fall within the limits set by the
venting graph and must have a minimum vertical rise of 3 inches
per foot of flex.
Solid vent sections may be cut less than half way from the tapered
end
Venting components can be used in any combination of solid/rigid
pipe or flex pipe and in any orientation (Male connectors can face
in any direction)
Vent Terminations
Selecting A Termination Location
Choosing your vent termination location will help to determine
whether you need to use a top vent or rear vent fireplace. Figure 6,
Cautions:
Installing The Gas Line
The gas line must be installed before finishing the ME38-ODV-2 Fire-
place.
Natural Gas
requires a minimum inlet gas supply pressure of
5.5" W.C. & a manifold pressure of 3.5" W.C.
Propane Gas
requires a
minimum inlet gas supply pressure of 11" W.C. & a manifold pressure
of 10" W.C. Provision must also be made for a 1/8" N.P.T. plugged
tapping and be accessible for test gauge connection immediately
upstream of the gas supply controls to the appliance. The fireplace
gas connection and the main operating gas valve is located behind
the removable brass trim at the bottom of the unit and need only be
attached to the gas line with an approved fitting, as required by the
applicable installation codes
.
Installation
Figure 6.
Fireplace locations and vent terminations.
Note:
After gas line is connected,
each
appliance connection
,
valve and valve train
must be checked while under normal
operating pressure with either a liquid solution, or leak
detection device, to locate any source of leak. Tighten
any areas where bubbling appears or leak is detected until
bubbling stops completely or leak is no longer detected.
DO NOT use a flame of any kind to test for leaks.
Installing The Remote Switch
The
ME38-ODV-2'
s gas valve, located behind the lower brass trim,
may be connected to a wall switch. The valve generates its own
power on
a millivolt circuit. Use only low voltage wire, and DO
NOT
connect any external power to it.
Refer to Figure 26 for wiring requirements.
Note:
The switch location must not exceed 30' from the fireplace.
Figure 5.
Gas line access.
2 1/2
Gasline access
6 x 2 1/2"
1
The appliance and its individual shutoff valve must be disconnected
from the gas supply piping system during any pressure testing of that
system at test pressures in excess of 1/2 psig (3.5 kPa).
The appliance must be isolated from the gas supply piping system by
closing its individual manual shutoff valve during any pressure testing
of the gas supply piping system at test pressures equal to or less than
1/2 psig (3.5 kPa).
Vent terminations can be very hot. If the termination is less
than 7 feet above a public walkway, it should be fitted with a
certified Montigo Heat Guard. (Part no. MTKOG)
Do not obstruct, or attempt to conceal, the vent termination.
These actions will affect the operation of the fireplace, and
may be hazardous.
In heavy snow areas, take extra care to prevent snow buildup
from obstructing the vent termination.

