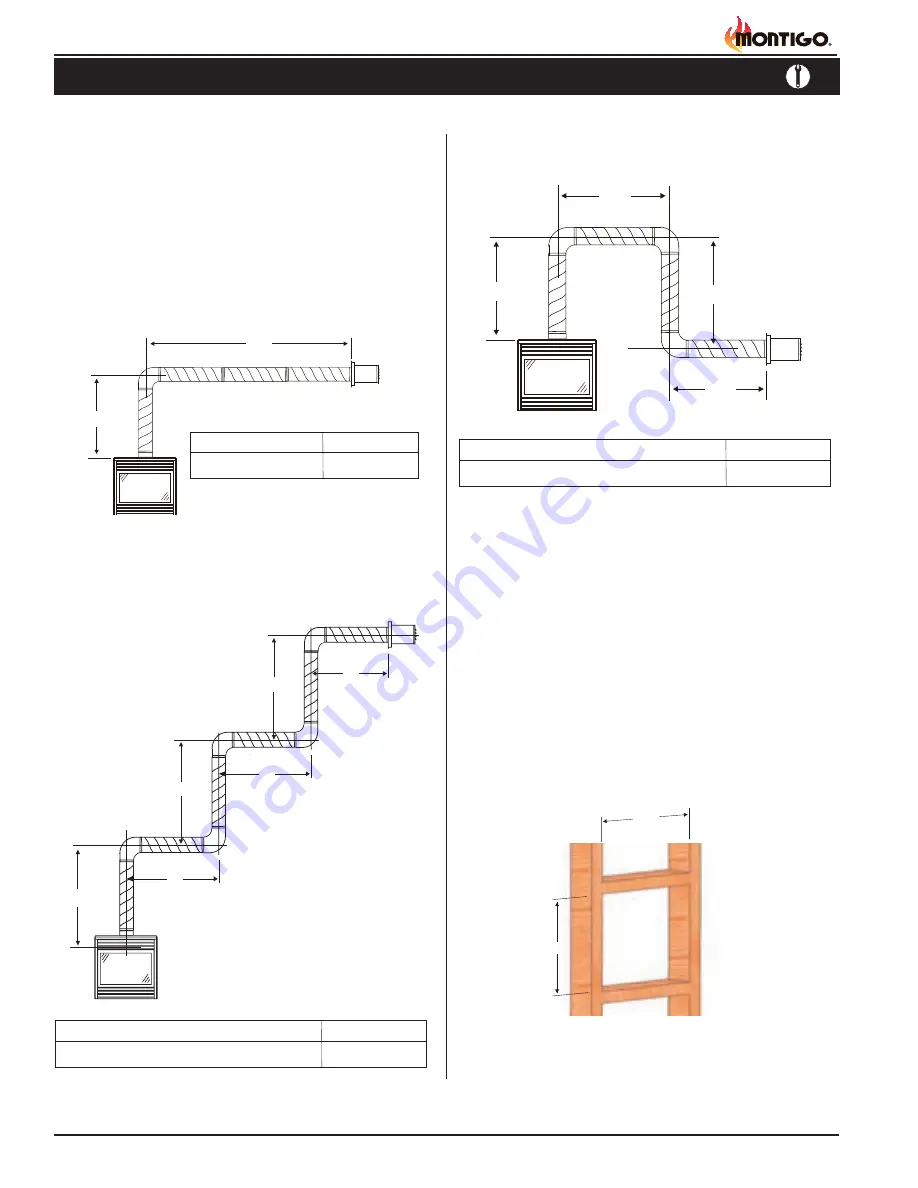
Page 6
EDVWSPV Horizontal Power Vent System
Part No. XG1303 - 120110
Installation
Figure 1.
Typical Venting Installations.
Venting Installation
It is recommended that the External Power Vent System be used with
a gas fireplace that is equipped with HSI. When installing the venting,
the installation must adhere to the Vent Installation Section in the fire-
place's Installation Operation and Maintenance Instructions, as well
as the following guidelines:
■Ensure that the planned termination location is acceptable as
shown in Appendix A.
■
Maximum allowed vent run is 100 feet.
Figure 2.
Multi-elbow Venting Installations.
Multi-Elbow Installations
Multi-elbow installations are possible up to a maximum of six 90°
elbows.
Figure 3.
Downward Venting Installations.
Downward Vertical Venting (HSI Models Only)
Downward venting installations are only possible with gas fireplaces
equipped with Electronic or Hot Surface Ignition (HSI).
H
V
Elbow 1
Elbow 2
Elbow 3
Elbow 5
Elbow 4
Elbow 6
H3
H2
H1
V1
V2
V3
H2
H1
V
D
Installing the Power Vent
Figure 4.
Framing the Opening for Power Vent
Selecting A Termination Location
Before installing the termination, ensure that the proper air flow
restrictor is installed as shown on page 5, and check to ensure the
planned termination location is acceptable. For a detailed illustration
of allowed termination locations, see
Appendix A
.
Installing the External PV Termination
Step 1.
Construct a frame for the termination opening to
12 1/2" x 12 1/2".3.
12 ‰
12 ‰
Step 2.
Insert the Power Vent Rough-in Box as shown in
Figure 5
. Fasten
the Box securely in place with Screws or nails,
Figure 5
. Apply
exterior sheathing and finishing if required.
(Figure 6)
.
Restrictor #1
Max V1 + H1 + V2 + H2 + V3 + H3 Max Elbows
80’ feet six 90
Restrictor #1
Max V1 + H1 + D + H2 Max Elbows
40 ’ feet six 90
Restrictor #1
Max V + H Max Elbows
80’feet six 90


































