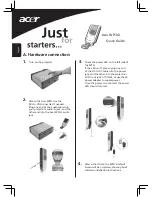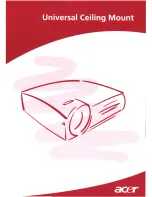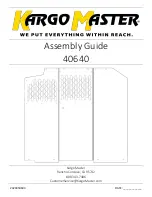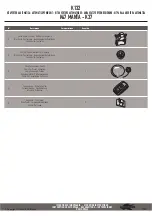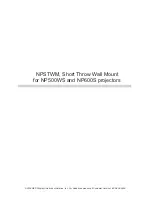
38
Monessen • AVFL Series Installation Manual • 4099-901 Rev. E • 01/22
NOTICE:
Some functionality will be lost when using
battery backup including lights, or any other auxiliary
functions that require household 110-120 VAC power.
B. Operation During A Power Outage
NOTICE:
Batteries should only be used as a power source
in the event of an emergency power outage. Batteries
should not be used as a primary long-term power source.
! " ( G<*
comes with a battery backup system that enables the
!
seamless transition from household AC power to battery
Q 6 & Q
& *
U 8
&
$ &
To Operate Appliance Using Battery Power (DC):
O 6 & *
U & & & &
'
& &
U
U & 66
*
U 8
A complete wiring diagram
is included in the Electrical section of the appliance
" >
Z '
| !
below for the appropriate type of control:
* N * " G=KG
Switch:
•
Toggle the switch as you would under normal
N '
x '
x :
x ! & ;"KG
!;?'>G*!6!
Standard Wall Switch or Factory-Installed ON/OFF
Switch:
x ! G
• '
Wireless Remote:
• :
• '
& &
U
x ' &
x '
& &
U
x ' &
x '
8.2 - Control Cavity Location (Cut away front view only for
location purpose, no direct access from front)
8.3 - Battery Tray Location
Control
Module
Battery
Pack
Engine Support






















