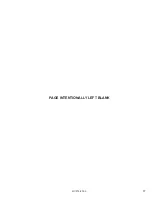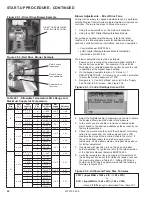
10
MCP15-500.9
ELECTRICAL CONNECTIONS / GAS CONNECTIONS
1. Installation of piping must conform with local building
codes, or in the absence of local codes, with the National
Fuel Gas Code, ANSI Z223.1 (NFPA 54) - Latest Edition.
In Canada, installation must be in accordance with CAN/
CGA-B149.1 for natural gas units and CAN/CGA-B149.2
for propane units.
2. Piping to units should conform with local and national
requirements for type and volume of gas handled, and
pressure drop allowed in the line. Refer to Table 11.1 to
determine the gas piping connection size (inches) for
the unit to be installed. Refer to Digit 18 of the Model
Nomenclature on page 65 and the value on the unit serial
plate to determine the gas heating capacity in Thousands
of Btu/hr (MBH). For the length of pipe necessary,
determine the pipe diameter from Tables 11.2 or 11.3 for
the unit heating capacity. Refer to the example under Table
11.3. Where several units are served by the same main,
the total capacity and length of main must be considered.
While the gas connection(s) on the unit may be smaller
than 1", do not use pipe sizes smaller than 1" leading
up to the unit. At the unit, reduce the pipe size down to
the appropriate size (refer to Table 11.1 for connection
sizes). Table 11.2 allows for a 0.3" W.C. pressure drop
in the supply pressure from the building main to the unit
for Natural Gas, while Table 11.3 allows for a 0.5” W.C.
pressure drop with Propane (LP) Gas. The inlet pressure
to the unit must be 6-7" W.C. for natural gas or 11-14”
CAUTION
Purging of air from gas supply line should be performed as
described in ANSI Z223.1 - latest edition “National Fuel Gas
Code”, or in Canada in CAN/CGA-B149 codes.
IMPORTANT
To prevent premature heat exchanger failure, the input to the
appliance, as indicated on the serial plate, must not exceed
the rated input by more than 5%.
Gas Connections
THIS SECTION APPLIES TO UNITS WITH
OPTIONAL GAS HEAT
(MODEL DIGIT 17=2, 3, 5, OR 6).
IF THE UNIT DOES NOT HAVE
GAS HEAT, SKIP TO PAGE 16.
REVIEW BEFORE PROCEEDING
• Space CO
2
Sensor
This sensor is required on all units that have demand
based ventilation control. The sensor is to be mounted in
the space at a height of approximately 5 feet from the
floor.
• Duct Mounted Smoke Detector
When ordered as a field installed accessory, the detector
should be mounted in the supply air or return air ductwork.
For further instructions on the above sensor(s), refer to
the installation instructions that shipped with the
sensor(s).
7. If the unit is a C-Cabinet sized unit with a Modine supplied
Energy Recovery Module, Model ERM, the wiring
connection between the MPR unit and the ERM unit must
be made by extending the loose end of the wire drop
located in the MPR unit outside air damper section, through
the transition duct between units, and connected to the
ERM control panel. Refer to the Installation & Service
Manual that shipped with the ERM (Literature #MCP15-
520) for additional instructions. If the unit is a B-Cabinet
sized unit with integral Energy Recovery, the unit is already
factory wired to the Energy Recovery section.
8. The power supply to the unit must be protected with a
fused or circuit breaker disconnect switch. Refer to the
Figures on pages 35 through 39 for the location of the
factory installed dead front disconnect option, if provided.
Field installed disconnect switches should be mounted
where required by the National Electric Code. Refer to the
Model Serial plate for MCA and MOP values for the unit.
9. The power supply must be /-5% of the voltage
rating and each phase must be balanced within 2% of each
other. If not, advise the utility company.
10. External electrical service connections that must be
installed include:
a. Supply power (120, 208, 240, 480, or 600 volts).
b. Thermostats, building pressure sensors, or any other
accessory control devices that may be supplied (24
volts).
11. All outdoor electrical connections must be weatherized to
prevent moisture from entering the electrical compartment.
12. Electrical connections are made in the controls cabinet and
can be run through the bottom or side of the unit. Refer to
the unit and base dimensional drawings for locations of
wiring entrance. Refer to the wiring diagram for the terminal
location of all low voltage wiring.
WARNING
roltage.
1. All field gas piping must be pressure/leak tested prior
to operation. Never use an open flame. Use a soap
solution or equivalent for testing.
2. Gas pressure to appliance controls must never exceed
14" W.C. (1/2 psi).
3. To reduce the opportunity for condensation, the
minimum sea level gas input to the appliance, as
indicated on the serial plate, must not be less than 5%
below the rated input, or 5% below the minimum rated
input of dual rated units.










































