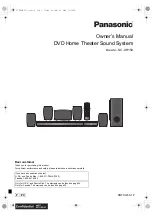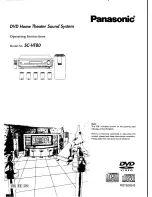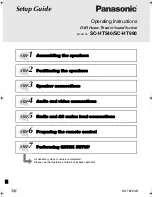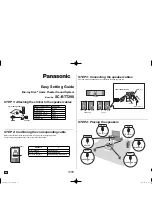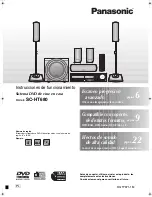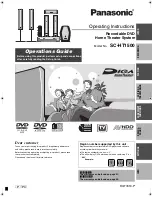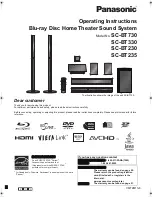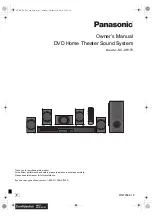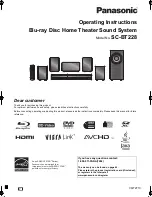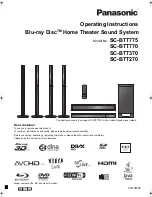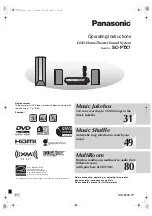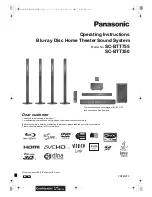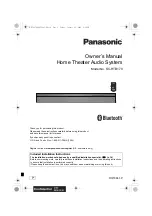
4
5-572.10
SPECIAL DESIGN REQUESTS / UNIT LOCATION
Location Recommendations
1. When locating the furnace, consider general space and
heating requirements and availability of gas and electrical
supply.
2. Unit must be installed on the positive pressure side of the
circulating blower.
3. Be sure the structural support at the unit location site is
adequate to support the weight of the unit and any other
required support structure. For proper operation the unit
must be installed in a level horizontal position.
4. Do not install units in locations where the flue products
can be drawn into the adjacent building openings such as
windows, fresh air intakes, etc.
5. Be sure that the minimum clearances to combustible
materials and recommended service clearances are
maintained. Be sure clearances are maintained to
the combustion air inlet louvers and power exhauster
discharge cover. Units are designed for installation on
non-combustible surfaces or combustible surfaces with the
minimum clearances shown in Figure 4.1 and Table 4.2.
6. On units that have fresh air openings, a method should be
provided to prevent water and debris from entering the unit
such as a rainhood and bird screen, evaporative cooler,
etc.
7. On horizontal discharge units (Model Digit 2=B or C),
adequate space must be provided to install the discharge
duct as shown in Figure 7.1. to insure even air flow across
the heat exchanger.
CAUTION
Appliances are designed for outdoor installation only.
DO NOT LOCATE APPLIANCES INDOORS.
IMPORTANT
To prevent premature heat exchanger failure, do not locate
ANY gas-fired appliances in areas where corrosive vapors (i.e.
chlorinated, halogenated or acid) are present in the atmosphere.
DANGER
Appliances must not be installed where they may be exposed
to potentially explosive or flammable atmosphere.
Figure 4.1
Combustible Material & Service Clearances
j
j
Minimum clearance to combustible materials is 1.0" from rooftop.
Table 4.2 - Combustible Material Clearances
UNIT LOCATION
Minimum Combustible Material
Clearances
Recommended
Service Clearances
Model
Size
Access
Side
(A)
Front &
Rear
(B)
Non-
Access
Side
(C)
Access
Side
(A)
Non-
Access
Side
(C)
75
18”
3”
0”
36”
6”
100/125
20”
3”
0”
36”
150/175
25”
3”
0”
42”
200/225
27”
4”
0”
42”
250/300
30”
5”
0”
48”
350/400
41”
11”
0”
60”
500/600
30”
5”
0”
48”
700/800
41”
11”
0”
60”
840/960
41”
11”
0”
60”
SIDE VIEW
B
B
FRONT VIEW
1.00
36.00
C
ACCESS
SIDE
A
Power Exhauster
Discharge Cover
SPECIAL DESIGN REQUESTS
Modine Manufacturing Company will sometimes build units
with special features as requested by the customer. This
manual only covers standard features and does not include any
changes made for special feature requests by the customer.
Units built with special features are noted with a 5-digit SPO
(Special Product Order) Number on the Serial Plate
STORAGE PRIOR TO INSTALLATION
If the unit is stored outside prior to installation, the unit should
be covered.




















