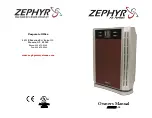
En-3
1-5. INSTALLATION DIAGRAM
Units should be installed by licensed contractor according to local code requirements.
After the leak test, apply insulat-
ing material tightly so that there is
no gap.
When the piping is to be at-
tached to a wall containing metals
(tin plated) or metal netting, use
a chemically treated wooden
piece 20 mm or thicker between
the wall and the piping or wrap 7
to 8 turns of insulation vinyl tape
around the piping.
To use existing piping, perform
COOL operation for 30 minutes
and pump down before removing
the old air conditioner. Remake
flare according to the dimension
for new refrigerant.
ACCESSORIES
Check the following parts before installation.
() Drain socket
PARTS TO BE PROVIDED AT YOUR SITE
(A) Power supply cord*
(B) Indoor/outdoor unit connecting wire*
(C) Extension pipe
(D) Wall hole cover
(E) Piping tape
(F)
Extension drain hose
(or soft PVC hose, 5 mm inner
diameter or hard PVC pipe VP6)
(G) Refrigeration oil
Little
amount
(H) Putty
(I)
Pipe fixing band
2 to 7
(J) Fixing screw for (I)
2 to 7
(K) Wall hole sleeve
(L)
Soft PVC hose, 5 mm inner di-
ameter or hard PVC pipe VP6 for
drain socket ()
* Note:
Place indoor/outdoor unit connecting wire (B) and
power supply cord (A) at least m away from the
TV antenna wire.
The “Q’ty” for (B) to (K) in the above table is quan-
tity to be used per indoor unit.
More than
00 mm
Open as a rule
More than 500 mm
if the front and both
sides are open
More than 00 mm
More than 200 mm if there are
obstacles to both sides
Open as a rule
More than 500 mm if the back,
both sides and top are open
More than 350 mm
Outdoor unit installation
Air inlet
Air outlet
1-6. DRAIN PIPING FOR OUTDOOR UNIT
Please perform the drain piping work only when draining from one place.
) Provide drain piping before indoor and outdoor piping connection.
2) Connect the soft PVC hose (L) I.D.5 mm as shown in the illustration.
3) Make sure to provide drain piping with a downhill grade for easy drain flow.
Note:
Install the unit horizontally.
Do not use the drain socket () in the cold regions. Drain may freeze and it makes
the fan stop.
The outdoor unit produces condensate during the heating operation. Select the in-
stallation place to ensure to prevent the outdoor unit and/or the grounds from being
wet by drain water or damaged by frozen drain water.
Air inlet
900 mm
500 mm
200
mm
2-U-shape notched holes
(Base bolt M0)
320
mm
2 - 2 mm × 36 mm
oval holes (Base bolt M0)
355
mm
387
mm
() Drain socket
(L) Soft PVC hose
IMPORTANT NOTES
To comply with the requirements of Australian standard AS/NZS 3000 electrical installations (wiring
rules), the electrical wiring required between the indoor and outdoor units must be installed by a
licenced electrical contractor.
BH79A023H01_en.indd 3
2014/01/21 11:11:59


























