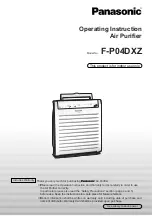
Y 7
:Y 57.?5GN04Z<
2-1. ATTACHING THE INSTALLATION PLATE
:5<[ :2<
% :5<
installed in other holes.
R
:5<-?5G@51?5G\-?5G@5:55E24\55E
2G<:5-71?0N0;4Z <
& :7<
Wall
!
2-2. DRILLING
5<8
2<8^1:-;<% G?12 .?12:; -<
than the indoor side.
1<& :<
2-3. CONNECTING WIRES FOR INDOOR UNIT
Note:
R 7
5<$ :$ ;75<
2<"
1<$@
0<$
;< :<?_ : <
% ?_
1?`:54<:5<#_
571?5G:14< :2<
G<" :1<
@
-<" ? : <:1<
7
@
`<
.<$
54< @:0<
@:;<$ @
6 1?`
:54<
Conduit plate
Conduit pipe or
_
6
G?127.?12
:;7-<
b1
:-;<
Indoor terminal
Fixing
screw
Conduit cover
6
Conduit plate
#_
: <
#_
: <
6 571?5G
:14<
5
2
1
0
;
@
$
piping on left side
of unit
$
side of unit
6
& :5<
"
line with the
.
Center of
^1
:-;<
071?`
:554<
or more
17-?`
:544<
or more
275?`:;0<
;75?`:514<
:<
Ceiling
Wall
:2<
Insert
the
scale.
Align the
scale with
the line.
;75?`:514<
N
INDOOR UNIT
%
115 V AC
1phase, 60 Hz
(
terminal**
Disconnect
switch*
OUTDOOR UNIT
( HH
(
"
55;A
52
G43[
%
Remark:
* A disconnect switch
+
** Use a ring tongue termi7
nal in order to connect a
ground wire to terminal.
Electrical cover
# @
8
Conduit pipe
(for rear piping)
Conduit plate
or
Wall
(
terminal
6
wire
5.?12
:5;<
2. INDOOR UNIT INSTALLATION
@
$@
piping on right side of unit
$@
right side of unit


























