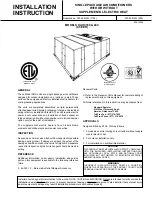
Left or left-rear piping
Note:
Be sure to reattach the drain
hose and the drain cap in case
of left or left-rear piping.
Otherwise, it could cause drops
of water to drip down from the
drain hose.
1) Put the refrigerant piping and the drain hose together,
WKHQ¿UPO\DSSO\IHOWWDSHIURPWKHHQG
)HOWWDSHRYHUODSZLGWKVKRXOGEHWKHWDSHZLGWK
8VHDEDQGDJHVWRSSHUDWWKHHQGRIIHOWWDSH
2) Pull out the drain cap at the rear right of the indoor unit.
(Fig. 1)
+ROGWKHFRQYH[VHFWLRQDWWKHHQGDQGSXOOWKHGUDLQ
cap.
3) Pull out the drain hose at the rear left of the indoor unit.
(Fig. 2)
+ROGWKHFODZPDUNHGE\WKHDUURZVDQGSXOORXWWKH
drain hose forward.
4) Put the drain cap into the section to which the drain
KRVH LV WR EH DWWDFKHG DW WKH UHDU RI WKH LQGRRU XQLW
(Fig. 3)
,QVHUWQRWVKDUSHGJHGWRROVVXFKDVVFUHZGULYHUVLQWR
the hole at the end of the cap and insert the cap fully
into the drain pan.
5) Insert the drain hose fully into the drain pan at the rear
right of the indoor unit. (Fig. 4)
&KHFNLIWKHKRVHLVKRRNHGVHFXUHO\WRWKHSURMHFWLRQ
of its inserting part at the drain pan.
6) Insert the drain hose into wall hole sleeve (C), and hook
WKHXSSHUSDUWRILQGRRUXQLWRQLQVWDOODWLRQSODWH7KHQ
move the indoor unit completely to the left in order to make
SODFLQJWKHSLSLQJLQWKHEDFNVSDFHRIWKHXQLWHDVLHU
&XWRXWDSLHFHRIFDUGERDUGIURPWKHVKLSSLQJER[UROO
LWXSKRRNLWRQWRWKHEDFNULEDQGXVHLWDVDVSDFHUWR
lift the indoor unit. (Fig. 5)
8) Connect the refrigerant piping with the extension pipe
(B).
7KUXVWWKHORZHUSDUWRIWKHLQGRRUXQLWLQWRWKHLQVWDOODWLRQ
plate (1).
Drain cap
Drain cap
Drain hose
Cut off in case of left
piping.
Drain cap
Piping tape (G)
Drain hose
Fig. 1
Fig. 2
Fig. 3
Fig. 4
Fig. 5
Felt tape (4)
2-4. PIPE FORMING AND DRAIN PIPING
Pipe Forming
3ODFHWKHGUDLQKRVHEHORZWKHUHIULJHUDQWSLSLQJ
0DNHVXUHWKDWWKHGUDLQKRVHLVQRWKHDYHGRUVQDNHG
'RQRWSXOOWKHKRVHZKHQDSSO\LQJWKHWDSH
:KHQWKHGUDLQKRVHSDVVHVWKHURRPEHVXUHWRZUDSLQVXOD
-
WLRQPDWHULDOREWDLQDEOHDWDVWRUHDURXQGLW
2-1. FIXING OF INSTALLATION PLATE
)LQGDVWUXFWXUDOPDWHULDOVXFKDVDVWXGLQWKHZDOODQG¿[LQVWDOODWLRQSODWHKRUL
-
]RQWDOO\E\WLJKWHQLQJWKH¿[LQJVFUHZV¿UPO\
7RSUHYHQWLQVWDOODWLRQSODWHIURPYLEUDWLQJEHVXUHWRLQVWDOOWKH¿[LQJVFUHZVLQWKH
KROHVLQGLFDWHGLQWKHLOOXVWUDWLRQ)RUDGGHGVXSSRUW¿[LQJVFUHZVPD\DOVREHLQVWDOOHG
in other holes.
:KHQWKHNQRFNRXWLVUHPRYHGDSSO\YLQ\OWDSHWRWKHNQRFNRXWHGJHVWRSUHYHQWGDPDJ
-
ing the wires.
:KHQEROWVUHFHVVHGLQWKHFRQFUHWHZDOODUHWREHXWLOL]HGVHFXUHLQVWDOODWLRQSODWH
using 11 × 20 · 11 × 26 oval hole (450 mm pitch).
,IWKHUHFHVVHGEROWLVWRRORQJFKDQJHLWIRUDVKRUWHURQHDYDLODEOHLQWKHPDUNHW
2-2. WALL HOLE DRILLING
1) Determine the wall hole position.
'ULOO D ¡ PP KROH 7KH RXWGRRU VLGH VKRXOG EH
5 to 7 mm lower than the indoor side.
3) Insert wall hole sleeve (C).
2-3. CONNECTING WIRES FOR INDOOR UNIT
You can connect indoor/outdoor lead wire without removing the front panel.
1) Open the front panel.
2) Remove VA clamp.
3DVVLQGRRURXWGRRUXQLWFRQQHFWLQJZLUH$IURPWKHEDFNRIWKHLQGRRUXQLWDQGSURFHVV
the end of the wire.
/RRVHQWHUPLQDOVFUHZDQGFRQQHFW¿UVWWKHHDUWKZLUHWKHQLQGRRURXWGRRUXQLWFRQ
-
QHFWLQJZLUH$WRWKHWHUPLQDOEORFN%HFDUHIXOQRWWRPDNHPLVZLULQJ)L[WKHZLUHWR
WKHWHUPLQDOEORFNVHFXUHO\VRWKDWQRSDUWRILWVFRUHLVDSSHDUHGDQGQRH[WHUQDOIRUFH
LVFRQYH\HGWRWKHFRQQHFWLQJVHFWLRQRIWKHWHUPLQDOEORFN
5) Firmly tighten the terminal screws to prevent them from loosening. After tightening, pull
WKHZLUHVOLJKWO\WRFRQ¿UPWKDWWKH\GRQRWPRYH
6) Secure indoor/outdoor unit connecting wire (A) the earth wire with the VA clamp. Never
fail to hook the left claw of the VA clamp. Attach the VA clamp securely.
2. INDOOR UNIT INSTALLATION
Rear, right, or downward piping
1) Put the refrigerant piping and the drain hose
WRJHWKHUWKHQ¿UPO\DSSO\SLSLQJWDSH*IURP
the end.
2) Insert the piping and the drain hose into the wall
hole sleeve (C), and hook the upper part of the
indoor unit on the installation plate (1).
&KHFNLIWKHLQGRRUXQLWLVKRRNHGVHFXUHO\RQWKHLQVWDOODWLRQSODWHE\PRYLQJ
the unit to left and right.
7KUXVWWKHORZHUSDUWRIWKHLQGRRUXQLWLQWRWKHLQVWDOODWLRQSODWH
Drain Piping
,IWKHH[WHQVLRQGUDLQKRVHKDVWRSDVVWKURXJKDURRPEHVXUHWRZUDSLWZLWKFRPPHU
-
cially sold insulation.
7KHGUDLQKRVHVKRXOGSRLQWGRZQZDUGIRUHDV\GUDLQÀRZ)LJ
,IWKHGUDLQKRVHSURYLGHGZLWKWKHLQGRRUXQLWLVWRRVKRUWFRQQHFWLWZLWKGUDLQKRVH,
WKDWVKRXOGEHSURYLGHGDW\RXUVLWH)LJ
:KHQFRQQHFWLQJWKHGUDLQKRVHWRWKHKDUGYLQ\OFKORULGHSLSHEHVXUHWRLQVHUWLWVHFXUHO\
into the pipe. (Fig. 3)
'RQRWPDNHGUDLQSLSLQJDVVKRZQEHORZ
Do not raise
Accumulated
drain water
Air
Waving
Water
leakage
Water
leakage
Water
leakage
7LSRIGUDLQ
hose dipped
in water
Ditch
At least
50 mm
gap
Cut off in case of
right piping.
Cut off in case of
downward piping.
Downward
slope
Drain
hose
Soft hose
I.D. 15 mm
Drain hose
Hard vinyl chloride
pipe I.D. 30 mm
Insert
securely
Different
GLDPHWHUMRLQW
70 cm
or more
Fig. 1
Fig. 2
Fig. 3
)RUIXWXUHVHUYLFLQJJLYHH[WUDOHQJWKWR
the connecting wires.
0DNHHDUWKZLUHDOLWWOHORQJHUWKDQRWKHUV
(More than 60 mm)
'RQRWIROGWKHH[FHVVZLUHRUFUDPLWLQWR
VPDOOVSDFH7DNHFDXWLRQQRWWRGDPDJH
the wires.
%HVXUHWRDWWDFKHDFKVFUHZWRLWVFRU
-
respondent terminal when securing the
FRUGDQGRUWKHZLUHWRWKHWHUPLQDOEORFN
Note:
'RQRWSODFHWKHZLUHVEHWZHHQWKH
indoor unit and the installation plate (1).
Damaged wire could cause heat genera-
WLRQRU¿UH
Wall
Outdoor
side
ø75 mm
5-7 mm
Liquid pipe
Gas pipe
Felt tape (4)
Indoor/outdoor unit
connecting wire (A)
Piping tape (G)
Level
Installation plate (1)
Center of
ø 75 mm hole
140 mm
or more
149 mm
or more
55 mm or more
118
mm or more for left and left
EDFNSLSLQJXVLQJVSDFHU
Ceiling
Wall
Wall
Fixing screw (2)
* Same for left hole.
Insert
the
scale. *
Align the
scale with
the line. *
100 mm
7HUPLQDOEORFN
Fixing screw
Indoor/outdoor unit
connecting wire (A)
VA clamp
Lead wire
15 mm
35 mm
,QGRRUWHUPLQDOEORFN
Indoor/outdoor
unit connecting
wire (A)
2XWGRRUWHUPLQDOEORFN
Earth wire
(green/yellow)
S1 S2 S3
S1 S2 S3


























