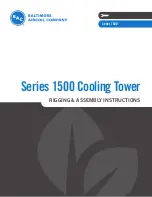
7
REFRIGERANT SYSTEM DIAGRAM
6
MSH-18NV -
E4
MUH-18NV -
E4
INDOOR UNIT
OUTDOOR UNIT
Indoor
heat
exchanger
Room temperature
thermistor
RT11
Refrigerant pipe
[
15.88
(Option)
Flared connection
Flared connection
Indoor coil
thermistor
RT12
Refrigerant pipe
[
6.35
(Option)
Stop valve
Strainer
Check
valve
Capillary tube
[
3.0
o
[
2.0
o
500
Capillary tube
[
3.0
o
[
1.6
o
750
(2 pcs)
Compressor
Accumulator
Stop valve
(with service port)
Muffler
Outdoor
heat
exchanger
Defrost
thermistor
RT61
Reversing valve coil
(4-way valve coil)
Heating ON
Cooling OFF
Refrigerant flow in cooling
Refrigerant flow in heating
(with heat insulator)
Strainer
Distributor
Reversing valve
(4- way valve)
Model
Piping size O.D : mm
Length of connecting pipe : m
Refrigerant piping
Max. length : m
A
15
Indoor unit
Gas 0.43
Liquid 0.5
Gas
15.88
Liquid
6.35
Outdoor unit
Gas 0
Liquid 0
MSH-18NV -
E4
Indoor
unit
w
Max. Height
difference: 5m
A
Refrigerant Piping
Max. Length
w
Height difference should be within 5m
regardless of which unit, indoor or outdoor position is high.
Outdoor unit
Model
MSH-18NV -
E4
Refrigerant piping length (one way)
Outdoor unit precharged
(up to 7m)
1650
15m
400
7m
0
10m
150
MAX. HEIGHT DIFFERENCE
ADDITIONAL REFRIGERANT CHARGE(R-22 : g)
MAX. REFRIGERANT PIPING LENGTH
Calculation : Xg=50g/m
✕
(A-7)m
(with heat insulator)








































