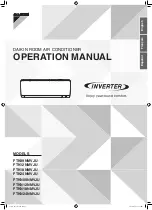
7
Fig. 6-1
6.1. Indoor unit (Fig. 6-1)
1. Remove the corner box.
2. Install each wire into the unit.
3. Open the front grill, remove 1 tapping screw and remove the terminal block cover.
A
Terminal block cover
4. Connect each wire properly to the terminal block.
• In consideration of future servicing, please leave some leeway for the wiring length.
5. Put all the parts back the way they were.
6. Use a clamp from the bottom of the electric parts box to fasten each wire.
B
Terminal block for Indoor/outdoor connecting
C
Terminal block for heater (PKH models)
D
Earth point
E
Clamp
B
C
D
E
N
L
S2
S3
S1
A
Indoor unit model
Indoor unit power supply (Heater)
Indoor unit input capacity (Heater)
*1
Main switch (Breaker)
Indoor unit power supply (Heater)
Indoor unit power supply (Heater) earth
Indoor unit-Outdoor unit
*2
Indoor unit-Outdoor unit earth
*2
Remote controller-Indoor unit
*3
Indoor unit (Heater) L-N
*4
Indoor unit-Outdoor unit S1-S2
*4
Indoor unit-Outdoor unit S2-S3
*4
Remote controller-Indoor unit
*4
Wir
ing
Wire No
.
×
siz
e
(mm
2
)
Circuit
rating
PKA
PKH
–
~/N (single), 50 Hz, 230 V
16 A
–
–
2
×
Min. 1.5
–
1
×
Min. 1.5
3
×
1.5 (Polar)
3
×
1.5 (Polar)
1
×
Min. 1.5
–
–
–
–
AC 230 V
AC 230 V
AC 230 V
DC 24 V
DC 24 V
DC 12 V
DC 12 V
*1. A breaker with at least 3 mm contact separation in each pole shall be provided. Use non-fuse breaker (NF) or earth leakage breaker (NV).
*2. <For 25-140 outdoor unit application>
Max. 45 m
If 2.5 mm
2
used, Max. 50 m
If 2.5 mm
2
used and S3 separated, Max. 80 m
For PUHZ-RP100/125/140 YHA application, use shield wires. The shield part must be grounded with the indoor unit OR the outdoor unit, NOT with both.
<For 200/250 outdoor unit application>
Max. 18 m
If 2.5 mm
2
used, Max. 30 m
If 4 mm
2
used and S3 separated, Max. 50 m
If 6 mm
2
used and S3 separated, Max. 80 m
*3. The 10 m wire is attached in the remote controller accessory. Max. 500 m
*4. The figures are NOT always against the ground.
S3 terminal has DC 24 V against S2 terminal. However between S3 and S1, these terminals are not electrically insulataed by the transformer or other device.
Notes: 1. Wiring size must comply with the applicable local and national code.
2. Power supply cords and Indoor unit/Outdoor unit connecting cords shall not be lighter than polychloroprene sheathed flexible cord. (Design 245 IEC 57)
3. Install an earth longer than other cables.
6. Electrical work
6.1.1. Indoor unit power supplied from outdoor unit
The following connection patterns are available.
The outdoor unit power supply patterns vary on models.
1:1 System
S1
S2
L
N
1
2
S1
S2
S3
S3
A
B
C
D
E
F
G
S1
S2
L
N
1
2
S1
S2
S3
1
2
S1
S2
S3
S3
1
2
S1
S2
S3
1
2
S1
S2
S3
A
B
C
D
E
F
G
G
G
G
<For models with heater>
S1
S2
L
N
1
2
L
N
S1
S2
S3
S3
A
B
C
D
G
H
E
F
B
C
S1
S2
L
N
1
2
L
N
S1
S2
S3
1
2
L
N
S1
S2
S3
1
2
L
N
S1
S2
S3
S3
A
B
C
D
E
C
G
G
G
B
H
F
Simultaneous twin/triple/four system
<For models without heater>
<For models with heater>
* Affix a label A that is included with the manuals near each wiring diagram for the indoor and outdoor units.
A
Outdoor unit power supply
B
Earth leakage breaker
C
Wiring circuit breaker or isolating switch
D
Outdoor unit
E
Indoor unit/outdoor unit connecting cords
F
Remote controller
G
Indoor unit
H
Heater power supply
* Affix a label A that is included with the manuals near each wiring diagram for the indoor and outdoor units.
A
Outdoor unit power supply
B
Earth leakage breaker
C
Wiring circuit breaker or isolating switch
D
Outdoor unit
E
Indoor unit/outdoor unit connecting cords
F
Remote controller
G
Indoor unit
H
Heater power supply
<For models without heater>
































