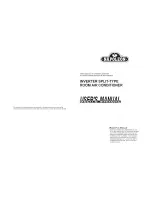
6
Fig. 4-3
Fig. 4-4
F
C
B
A
E
D
J
H
I
B
,
C
F
G
A
Refrigerant pipe and insulating ma-
terial
B
Pipe cover (large)
C
Pipe cover (small)
D
Refrigerant pipe (gas)
E
Refrigerant pipe (liquid)
F
Band
G
Cross-sectional view of connection
H
Pipe
I
Insulating material
J
Squeeze
5. Drainage piping work (Fig. 5-1)
• The drainage pipe should be arranged so that the discharge end is lower than the
other end, as shown in the figure opposite.
• Place the trap outside the unit.
• After connecting the drainage pipe, make sure that water is discharged properly
and that there are no leaks.
B
C
A
H
2
H
1
Fig. 5-1
A
Indoor unit
B
Trap
C
Drainge piping connection 1RP male
H1: 50 mm or more
H2: 1/2 H1 or more
6. Electrical work
6.1. Indoor unit
1. Remove the two electrical parts cover (2 screws). (Fig. 6-1)
A
Electrical parts cover
B
Knockout holes
C
Terminal bed (Indoor/Outdoor unit)
D
Terminal bed (Remote controller)
E
Indoor contoroller board
F
Indoor/Power board
Fig. 6-1
A
(mm)
B
A
C
D
F
E
G
I
H
Fig. 6-2
Fig. 6-3
2. Open knockout holes. (Fig. 6-2)
(Recommend to use a screwdriver or the like for this work.)
A
Control box
B
Knockout hole
C
Remove
D
Knockout hole
3. Wire the Indoor/Outdoor connecting cables with buffer bushing for tensile force.
(PG connection or the like) Wire the remote controller cables using ordinary bush-
ing. (Fig. 6-3)
•
Install the earth cable, longer than other cables. (The earth cable dia. :Thicker
than 1.6 mm)
E
Knockout hole for the Indoor/Outdoor connecting cable.
Use buffer bushing to prevent tensile force to the terminal bed.
F
The Indoor/Outdoor connecting cables
G
Tensile force
H
Knockout hole for the remote controller cables. Use ordinary bushing.
I
The remote controller cables
s
s
s
s
s
Selecting non-fuse breaker (NF) or earth leakage breaker (NV).
4. Installing the refrigerant piping
E
F
D
C
B
4.3. Refrigerant and drainage piping locations of indoor
unit (Fig. 4-3)
A
Refrigerant pipe (gas)
B
Refrigerant pipe (liquid)
C
Drain pipe
D
Air filter (option)
E
Ceiling
4.4. Refrigerant piping (Fig. 4-4)
Heat insulation for refrigerant pipes:
1
Wrap the enclosed large-sized pipe cover around the gas pipe, making sure that
the end of the pipe cover touches the side of the unit.
2
Wrap the enclosed small-sized pipe cover around the liquid pipe, making sure
that the end of the pipe cover touches the side of the unit.
3
Secure both ends of each pipe cover with the enclosed bands. (Attach the bands
20 mm from the ends of the pipe cover.)
• After connecting the refrigerant piping to the indoor unit, be sure to test the pipe
connections for gas leakage with nitrogen gas. (Check that there is no refrigerant
leakage from the refrigerant piping to the indoor unit.)
Conduct the airtightness test before connecting the outdoor unit stop valve and the
refrigerant pipe.
If the test is conducted after the valve and pipe are connected, gas, which is used
for checking the airtightness, will leak from the stop valve and flow into the outdoor
unit, resulting in abnormal operation.
4.5. For twin/triple combination
Refer to the outdoor unit installation manual.
D
E
E
C
C
A
B


































