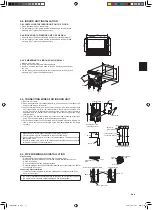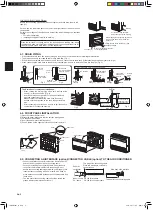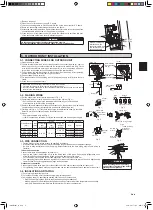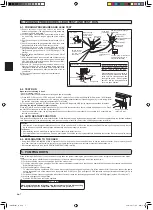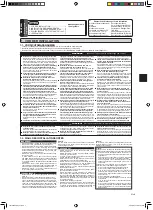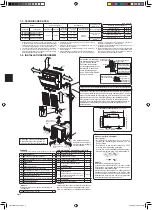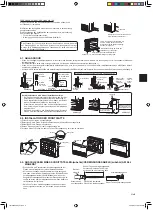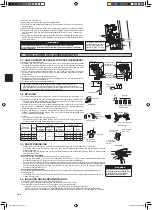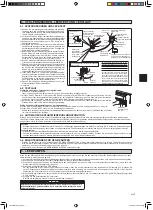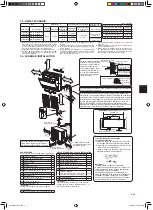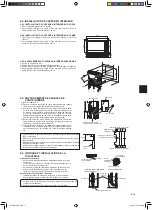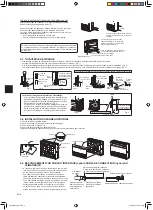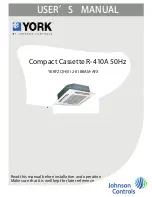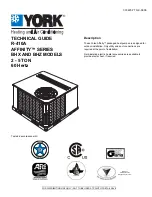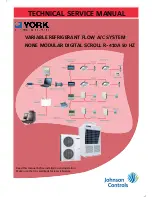
En-
Do not make drain piping as shown below.
Accumulated
drain water
Air
Waving
Water
leakage
Do not raise
Water
leakage
Water
leakage
Tip of drain
hose dipped
in water
Ditch
At least
50 mm
gap
Downward
slope
Drain
hose
Soft hose
I.D. 15 mm
Drain hose
Hard vinyl chloride
pipe I.D. 30 mm
Insert
securely
Different
diameter joint
70 cm or
more
Fig. 1
Fig. 2
Fig. 3
2-7. DRaIN PIPING
• If the extension drain hose has to pass through a room, be sure to wrap it with commercially sold insulation.
• The drain hose should point downward for easy drain flow. (Fig. 1)
• If the drain hose provided with the indoor unit is too short, connect it with drain hose (I) that should be provided at your site. (Fig. 2)
• When connecting the drain hose to the hard vinyl chloride pipe, be sure to insert it securely into the pipe. (Fig. 3)
2-8. FRoNT PaNEl INSTallaTIoN
1) Open the rear horizontal vane.
2) Attach the panel. Make sure that the catches are engaged.
3) Fix the panel with screws.
4) Insert the bottom part of the front panel.
5) Push 3 places on the upper part of the front panel to close it.
Wrap the felt tape (11) tightly around the pipes and hose starting near where
the pipes and hose are routed from the indoor unit. (The overlap width of the felt
tape (11) should not be more than 1/2 of the tape width.)
Felt tape (11)
Start wrapping the piping tape (G) around
the pipes and hose 10 mm inside the
indoor unit.
Fasten the end of the felt tape (11) with
a bandage stopper.
Make sure that the drain hose
is not routed upward.
FOR LEFT OR LEFT-REAR PIPING
Bundle the connecting pipes and drain hose together, and then wrap them in felt
tape (11).
Cut and use the lower side panels on the left and right sides of the indoor unit as
shown below.
Smooth the cut edges of the side panels so that they will not damage the insulation
coating.
• For left or right piping
• Installing flush against a wall with molding
Molding
Cut the lower side panels to
match the height of the molding.
Fig. 5
Projection
Make sure to
hook the catch.
Drain hose
Pull the hose to
confirm
it is con-
nected securely.
Fig. 4
The Drain hose is removed at installation.
• When routing the drain piping, make sure that the drain
hose (1) is routed as shown. (Fig. 4)
• Insert the drain hose all the way to the base of the drain
pan (end connection). (Fig. 5)
Make sure that the catch of the drain hose is securely
hooked onto the projection on the hose fitting of the drain
pan.
• After connecting the drain hose, be sure to pull the hose to
confirm that it is connected securely.
Front panel
Indoor unit
Indoor unit
Panel
Panel
2-9. CoNNECTING aN INTERFaCE (option)/CoNNECToR CaBlE (option) To THE aIR CoNDITIoNER
Thin part of the connecting cable.
Place this part where customers
cannot touch it.
Room air
conditioner
Main body of an interface
Thick part of the connecting cable
Indoor control
P.C. board
CN105 for interface
CN104 for connector cable
• Connect an interface/connector cable to the indoor control P.C.
board of an air conditioner with a connecting cable.
• Cutting or extending the connecting cable of the interface/
connector cable results in defects in connecting. Do not
bundle the connecting cable together with power supply cord,
indoor/outdoor connecting wire, and/or earth wire. Keep as
much distance as possible between the connecting cable and
those wires.
• The thin part of the connecting cable should be stored and
placed where customers cannot touch it.
Rear horizontal
vane
JG79A762H01_en.indd 5
2013/04/17 (水) 午後 2:45:00





