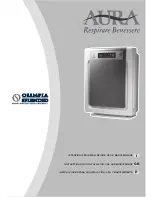
4
7
7.1
[Fig. 7.1.1]
[Fig. 7.1.3]
A
A
E
C
F
B
D
[Fig. 7.1.2]
A
7.2
[Fig. 7.2.1]
C
B
A
L
D
D
D
E
K
M
B
H
I
Max. 20 m [65 ft]
1.5-2 m [5-7 ft]
G
F
F
F
B
J
O
N
F
Max. 300 mm [11-
13
/
16
in]
[Fig. 7.2.2]
B
C
D
D
G
F
E
H
A
35
[1-
13
/
32
]
32
[1-
1
/
4
]
25
[1]
A
Cut here
B
Remove brazed cap
A
Thermal insulation
B
Pull out insulation
C
Wrap with damp cloth
D
Return to original position
E
Ensure that there is no gap here
F
Wrap with insulating tape
A
Cool by a wet cloth
○
Correct piping
×
Wrong piping
A
Insulation (9 mm [3/8 in] or more)
B
Downward slope (1/100 or more)
C
Support metal
K
Air bleeder
L
Raised
M
Odor trap
Grouped piping
D
O. D. ø32 mm [1-1/4 in] PVC TUBE
E
Make it as large as possible. About 10 cm [3-15/16 in].
F
Indoor unit
G
Make the piping size large for grouped piping.
H
Downward slope (1/100 or more)
I
O. D. ø38 mm [1-1/2 in] PVC TUBE for grouped piping.
(9 mm [3/8 in] or more insulation)
J
Up to 700 mm [27-9/16 in]
N
Drain hose (accessory)
O
Horizontal or slightly upgradient
A
Indoor unit
B
Tie band (accessory)
C
Visible part
D
Insertion margin
E
Drain hose (accessory)
F
Drain pipe (O.D. ø32 mm [1-1/4 in] PVC TUBE, field supply)
G
Insulating material (field supply)
H
Tie band (accessory)
(Unit: mm [in])





































