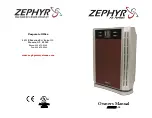
12
E
4. Installing the indoor unit
4.2. Ceiling Openings and Suspension
Bolt Installation Locations
•
Using the accompanying installation template and gauge, install the
main unit in such a way that the opening on ceiling falls at the place
shown in following diagram (usage method of template and gauge is
shown printed on them, respectively).
* Before using, check the dimensions of template and gauge, because
they change due to fluctuations of temperature and humidity.
* The dimensions of ceiling opening can be regulated within the range
shown in following diagram; so center the main unit against the open-
ing of ceiling, ensuring that the respective opposite sides on all sides
of the clearance between them becomes identical.
•
Use M10 (3/8") suspension bolts.
* Suspension bolts are to be procured at the field.
•
Install securely, ensuring that there is no clearance between the ceil-
ing panel & grille, and between the main unit & grille.
4.2. Ceiling Openings and Suspension
Bolt Installation Locations
•
In case of installing the optional high efficiency filter element (filter case-
ment), the dimension between transom and ceiling shall be more than
440 mm.
<Installation of optional high efficiency filter element (filter casement)>
E
Outer side of main unit
F
Suspension bolt pitch
G
Ceiling opening
H
Outer side of Grille
I
Grille
J
Ceiling panel
*
Note that the space between ceiling panel of the unit and ceiling slab and etc
must be 10 to 15 mm to be left.
117
114
117
117
68
690~710
25~35
25~35
640
760
662
186
117
507
662
760
690~710
E
F
G
H
G
F
H
E
200~215
250
135
54
+3
-2
J
I
54
+3
-2
65~80
115
30
253
J
I
Summary of Contents for 2.5KKC
Page 35: ......













































