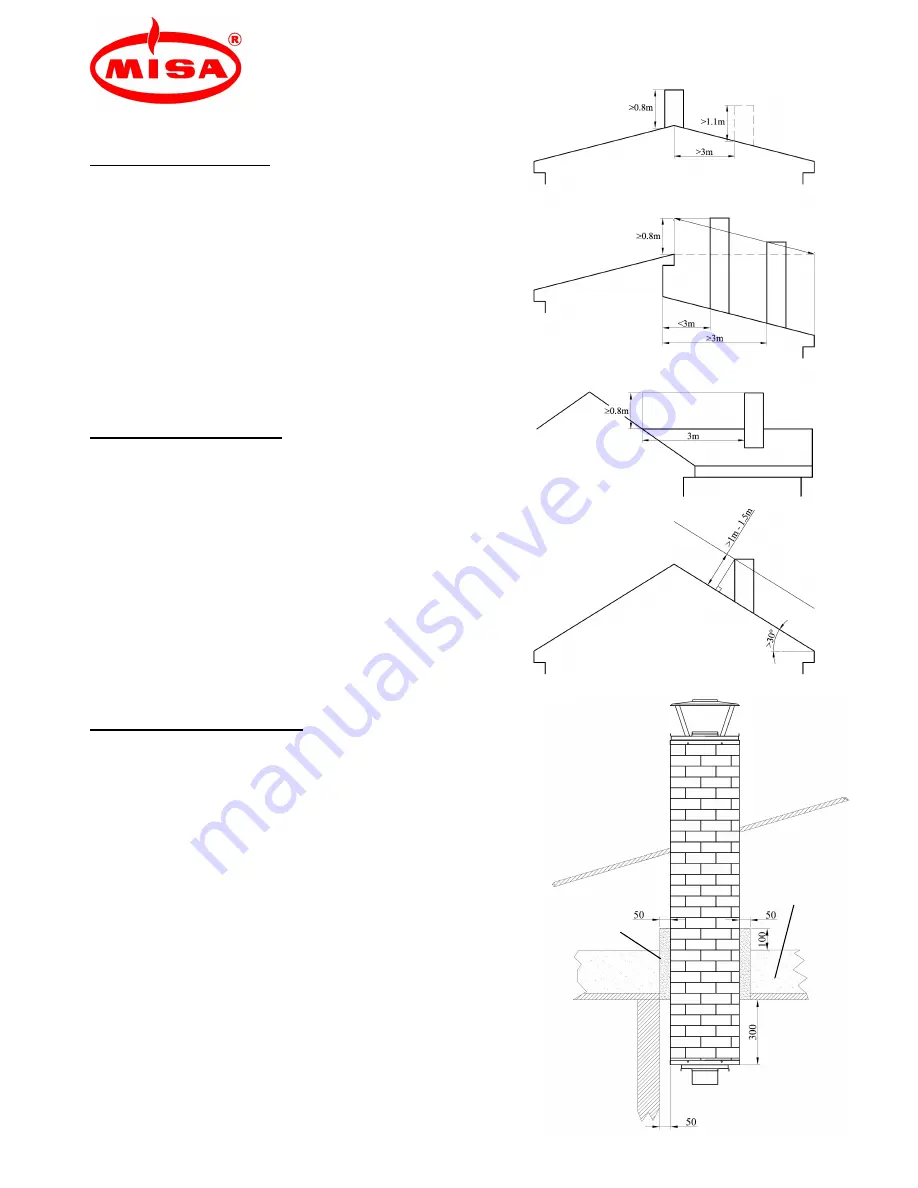
INSTALLATION
Length of the chimney
The most suitable location for a chimney is close to the
ridge of the roof. At the ridge of the roof, the minimum
distance between the insulated end of the chimney and
the roof covering is 0.8 m. In the event that the chimney
is placed on the slanted part of the roof, 0.1 m should be
added for each metre from the ridge of the roof with
normal degrees of roof inclination. Examples of
determining the required height of the chimney are
provided in Figure 1. The insulated part of the chimney
should extent at least 0.3 metres below the ceiling. The
greatest allowed length of Misa chimney is 10 m.
Clearance requirements
The clearance requirement for Misa chimneys from
flammable structures is 50 mm. In addition, an additional
50 mm insulation layer should be added at the passing-
through point in the ceiling and the roof using A1-
classified material, which should be sealed from
flammable insulation when required.
Misa chimney is tested for maximum 800 mm of
insulation thickness. The additional insulation layer must
come to the whole length of the insulation thickness and
further 100 mm over the insulation thickness.
The clearance requirements have been illustrated in
Figure 2.
Installation of the chimney
Note! The chimney should be installed in such a position
that the manufacturer’s data plate is easily readable.
Main component 15125R
The chimney can be driven through the roof either from the
inside or the outside. The chimney should be supported at
the correct installation height and the roof sheeting that
supports it fastened (Figure 3 and 4). The flue pipe of the
chimney must let come upwards through the top end of the
chimney, because of the thermal expansion. The flue pipe
of the chimney is not a supporting part of the chimney.
Main component 15125R and extension part(s)
15200R/15225R/15325R
The maximum height of a Misa chimney is 10 metres when
extension parts are used. The available extension parts
are 0.5 m, 1.0 m and 1.5 m long. The main component
15125R is driven through the roof and supported at a level
that allows for the extension parts to be fastened. The
upper end of the main component is unfastened (8 screws).
The extension part is installed on top of the main
component so that the connection rim at the end of
Figure 1
Figure 2
Inflammable
construction,
max. 800 mm, such
as the roof
A1-classified
construction
material













