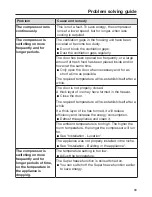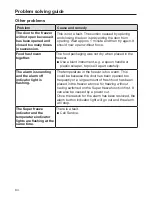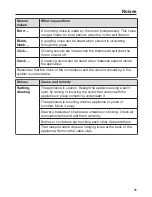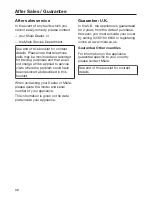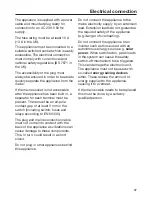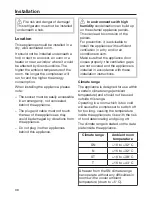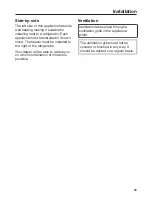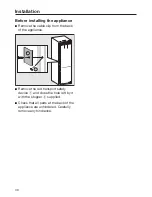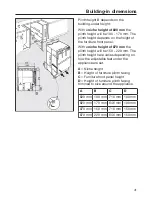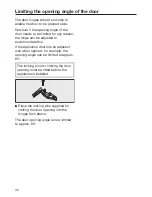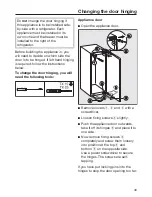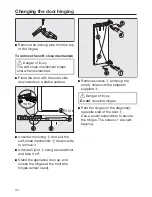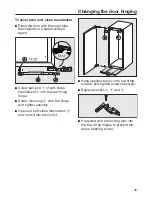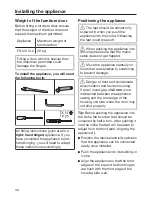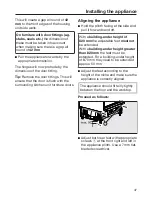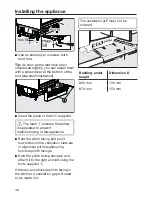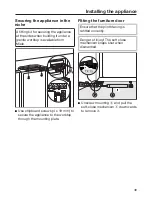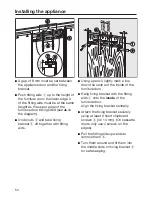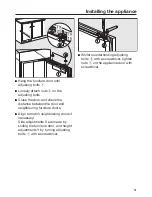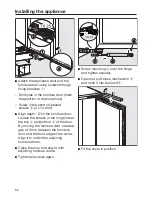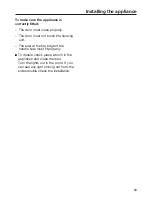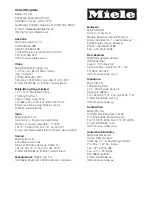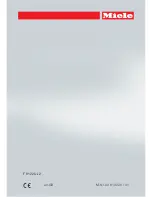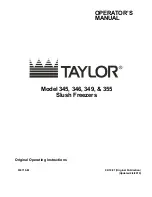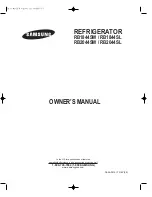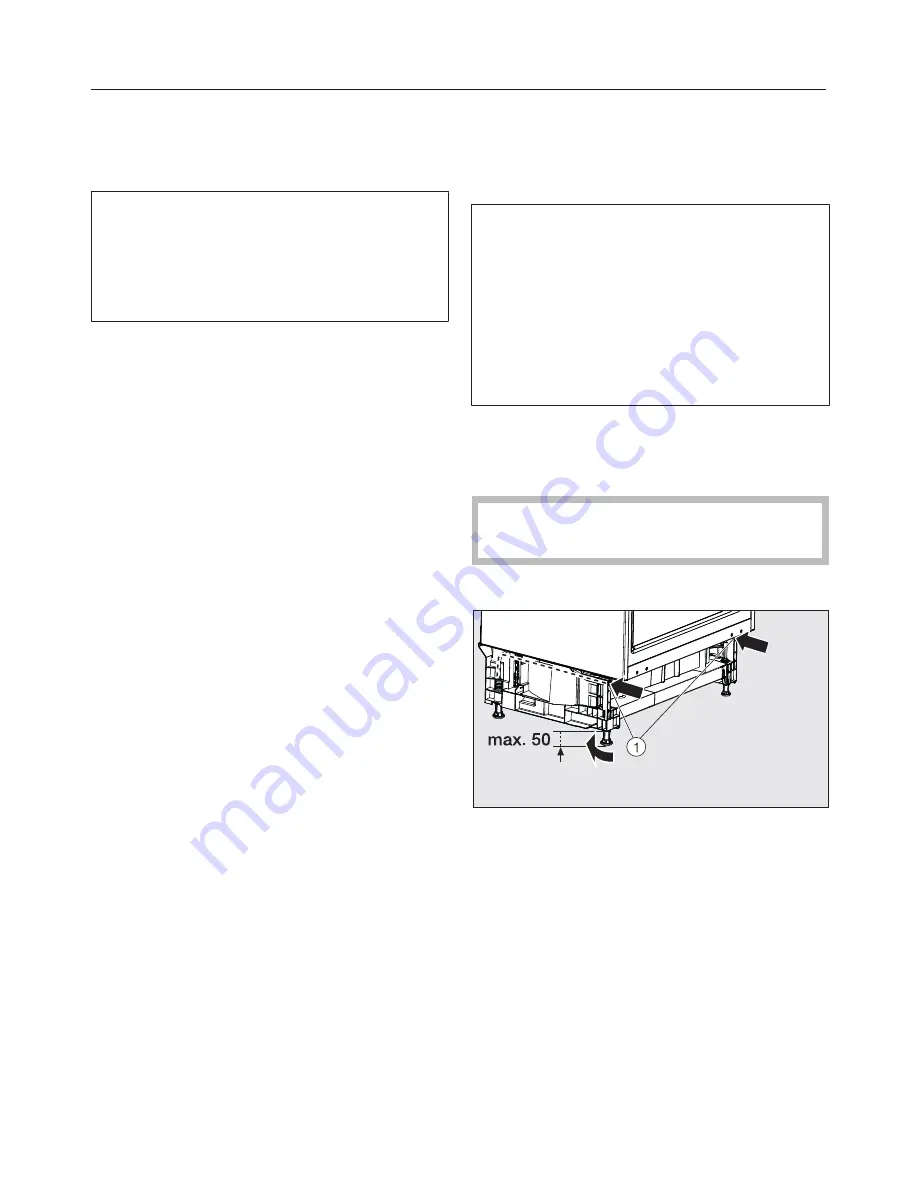
Installing the appliance
47
This will create a gap all round of
42
mm
to the front edges of the housing
unit side walls.
On furniture with door fittings (e.g.
stubs, seals etc.)
the dimension of
these must be taken into account
when making sure there is a gap all
round of
42 mm
.
Pull the appliance forwards by the
appropriate dimension.
The hinges will now protrude by the
dimension of the door fitting.
Tip:
Remove the door fittings. This will
ensure that the door is flush with the
surrounding kitchen unit furniture doors.
Aligning the appliance
Hold the plinth facing at the side and
pull it forwards and off.
With a
building-under height of
820 mm
the adjustable feet
must not
be extended.
With a
building-under height greater
than 820 mm
the feet must be
extended. For a building-under height
of 870 mm they need to be extended
approx. 50 mm.
Adjust the feet according to the
height of the niche and make sure the
appliance is correctly aligned.
The appliance should fit fairly tightly
between the floor and the worktop.
Proceed as follows:
Adjust both rear feet with appropriate
screws
at the front right and left in
the appliance plinth. Use a 7 mm flat-
bladed screwdriver.
Summary of Contents for F9122Ui-2
Page 54: ......

