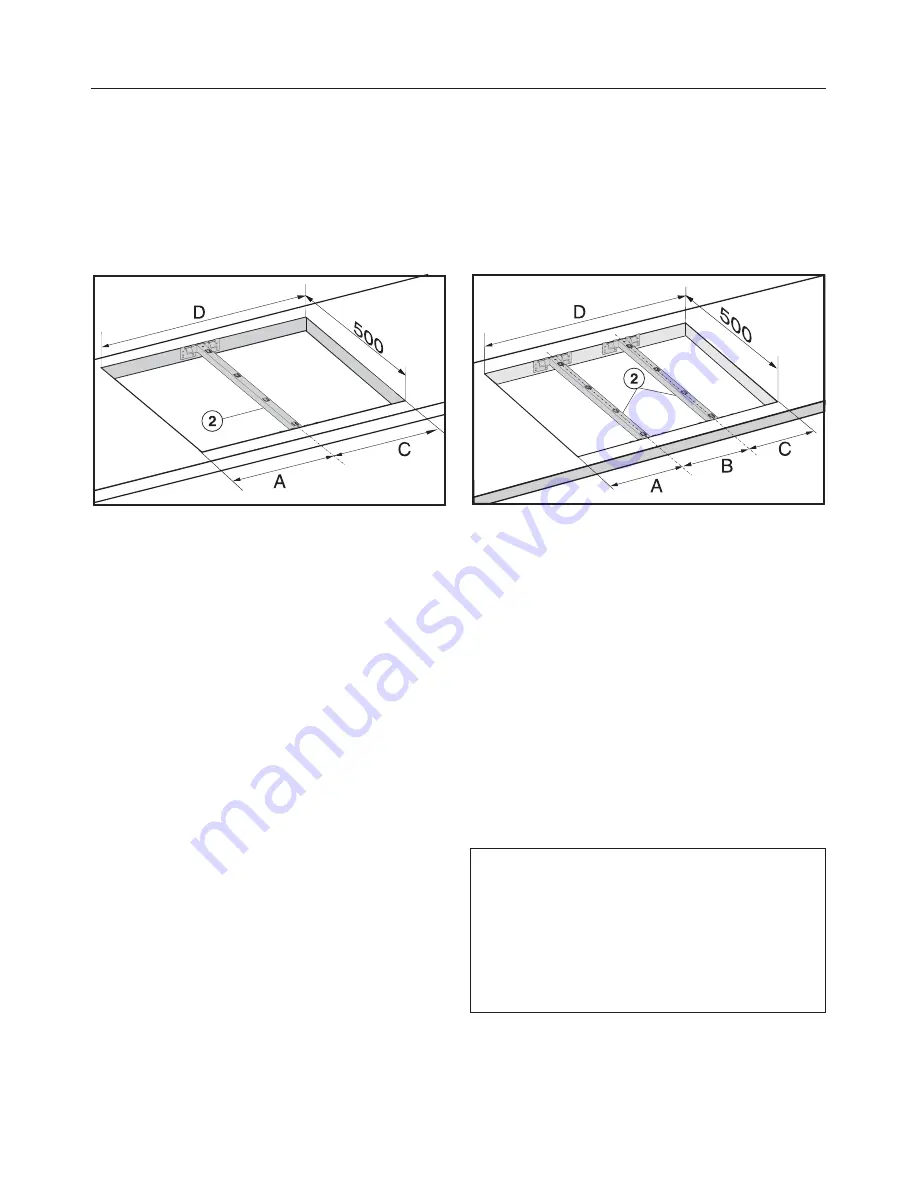
When installing two or more appliances next to each other, a spacer bar
b
must
be used between each one.
See "Fitting the spacer bars and support brackets".
Worktop cut-out
- two appliances
When installing
two appliances
, the
width of the cut-out required (D) is
calculated by adding dimensions (A)
and (C).
Worktop cut-out
- three appliances
When installing
three appliances
, the
width of the cut-out required (D) is
calculated by adding dimensions (A),
(B) and (C).
A = appliance width (288 mm or 380 mm or 576 mm)
less 8 mm
B = appliance width (288 mm or 380 mm or 576 mm)
C = appliance width (288 mm or 380 mm or 576 mm)
less 8 mm
D = width of worktop cut-out
When installing
more than three
appliances
, for each additional
appliance, add the relevant
appliance width (288 mm or 380 mm
or 576 mm) to dimensions A, B and
C.
Installation of several appliances
31










































