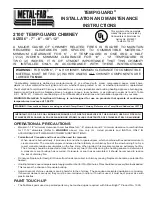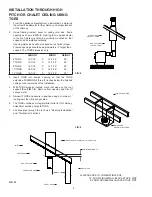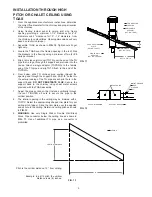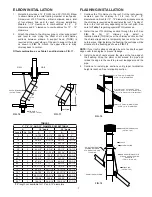
4
HIGH PITCH OR
CHALET CEILING
ROOF SUPPORT
(CAT. NO. TGRS)
(4) NAILS PER SIDE
TEMP GUARD
ADAPTOR INCLUDED
FIG. 8
FIG. 9
INSTALLATION THROUGH HIGH
PITCH OR CHALET CEILING USING
TGRS
1. From the appliance manufacturer’s instructions, determine
the correct flue diameter for the chimney and proper location
of the chimney.
2. Using framing lumber equal to ceiling joist size, frame
opening as shown in
FIG. 9
. Framing that is perpendicular
to the roof joists must also be vertically mounted so that
support can be installed vertically.
Opening dimensions will vary based on roof pitch (slope).
Framed openings should be approximately ¼” larger than
support. The TGRS dimensions are:
LENGTH
WIDTH
HEIGHT
6”TGRS
12-7/16”
X
12-7/16”
29”
7”TGRS
13-7/16”
X
13-7/16”
29”
8”TGRS
14-7/16”
X
14-7/16”
29”
10”TGRS
16-7/16”
X
16-7/16”
29”
12”TGRS
18-7/16”
X
18-7/16”
29”
3. Insert TGRS into framed opening so that the TGRS
extends a MINIMUM of three (3) inches below the finished
ceiling on the lower side of the installation.
4. With TGRS properly located, mark roof slope on the roof
support (See
FIG. 10.
), Remove from opening and trim off
excess metal.
5. Reinsert TGRS and secure in position using a minimum 1”
roofing nail, four (4) each per side.
6. The TGRS contains an integral starter collar for TG chimney.
Attach first section of pipe to TGRS.
7. Continue pipe through the roof. See “Flashing Installation”
and “Termination” sections.
FIG. 10
JOIST
SHEET ROCK
ROOF SUPPORT
CONNECTOR PIPE
MARK SLOPE AND TRIM OFF THIS PORTION
WALL STUDS
SHEET ROCK
3” MINIMUM LENGTH
18” FROM SINGLEWALL BLACK STOVE PIPE
6” FROM DOUBLEWALL BLACK STOVE PIPE
A
A=CLEARANCE TO COMBUSTIBLES OF:








