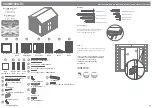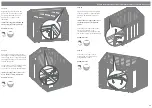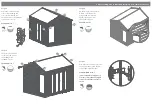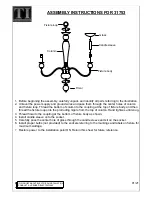
Step 17
Cut the felt into 3 strips
and place onto the roof,
as shown in the illustration.
Fix the sheets into place
using 132x felt tacks
approximately 100mm
apart.
132x Felt Tacks
Felt
tacks
P 6
Please retain product label and instructions for future reference
Please retain product label and instructions for future reference
Step 14
Repeat Steps 11, 12 & 13 to
finish building the roof support.
4x40mm Screws
16x50mm Screws
Pre drill
hole
40mm
screw
50mm
screw
13
8
Step 15
Place the first roof sheet on to
the building, securing in place
with 11x30mm screws.
Fix the first eaves frame
onto the roof sheet,
seceuring with 3x30mm
screws.
Fix the remaining roof sheets to
the building using 11x30mm
screws per sheet.
Fix the next eaves frame
to the roof with 3x30mm
screws.
Secure the remaining eaves
frame to the center using
6x30mm screws.
64x30mm Screws
c
c
Pre drill
hole
30mm
screw
*Repeat this process for both sides of the building, ensuring
the roof sheets are flush to the top of the building and sit
tight together.
Step 16
Secure the building to
the floor using 38x50mm
screws.
*Ensure to screw through the
framing into the floor bearers.
38x50mm Screws
Pre drill
hole
50mm
screw
HANDLE
WITH CARE
1
2
3
4
13
13
*Felt size: 3150mm


























