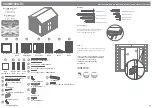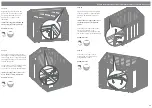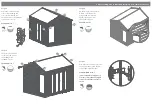
1
2
3
4
5
6
7
8
9
50mm Screw QTY 105
40mm Screw QTY 20
Felt Tacks QTY 132
25mm Screw QTY 72
30mm Screw QTY 147
35mm Bolt QTY 4
10mm Screw QTY 36
30mm Black Screw QTY 2
Nail Bag
P 2
10
11
12
13
14
15
20
Butt Hinge QTY 14
Door Handle QTY 2
Turn Button QTY 2
“L” Bracket QTY 2
21
22
23
24
Press Lock
25
Barrel Bolt QTY 6
26
“U” Channel
Roof Support Block - 140mm QTY 6
27
03VER1008-V1
Overall Dimensions:
Length = 3028mm
Width = 2484mm
Height = 2569mm
Base Dimensions:
Length = 2974mm
Width = 2360mm
Please retain product label and instructions for future reference
Before assembly
please make sure you have a
suitable base ready to erect your
building
MADE IN GREAT BRITAIN
Door Panel
Sml Panel
QTY 2
Window
Panel Right
Window
Panel Left
Back Panel
QTY 2
Gable Top
QTY 2
Floor
QTY 2
Roof
Sheet QTY 4
Master
Door
Slave
Door
Side
Door
Ridge Bar - 1462mm QTY 2
Eaves Frame - 1001mm QTY 6
Roof Support Bar - 1302mm QTY 6
Roof Support Brace - 490mm QTY 6
16
Cover Trim - 1976mm QTY 7
17
Fascia - 1333mm QTY 4
18
Finial QTY 2
19
Rain Guard - 680mm QTY 2
Pre Assembly
Remove the transportation blocks from
the bottom and top of each panel
before beginning assembly
20
Step 1
Attach the side doors to the inside framing
of the door panel using 3x butt hinges per
door.
* Fix to the door using 3x25mm screws &
3x30mm screws to the framing per hinge,
ensure the doors open freely,
folding back into the building
unrestricted.
18x25mm Screws
18x30mm Screws
Pre drill
hole
25mm
screw
30mm
screw
11
11


























