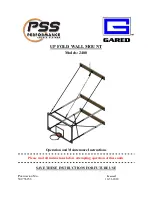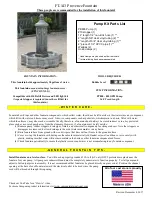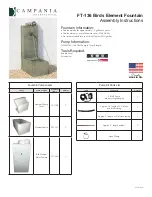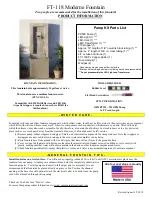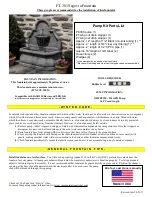
For assistance please contact customer care on: 01636 880514
Mercia Garden Products Limited,
Sutton On Trent,
Newark,
Nottinghamshire,
NG23 6QN
www.merciagardenproducts.co.uk
P 4
Please retain product label and instructions for future reference
9
Step 4
Place the first door frame inbetween
the gable and the front panel and
secure in place using 3x50mm
screws.
*Ensure to screw through the
framing into the floor bearers
3x50mm Screws
Pre drill
hole
50mm
screw
*The door opening can be positioned
at either side of the building depending
on your needs and preferences.
10
Step 5
Attach the door side rail to the
front panel with 3x50mm screws.
*Ensure the door side rail sits
on top of the bottom framing.
3x50mm Screws
Pre drill
hole
50mm
screw
*The door opening can be positioned
at either side of the building depending
on your needs and preferences.
a
b
9
26
Step 6
Using 2x20mm screws fix the
“L” bracket to one end of the
remaing door frame.
Place the assembled rail onto
the side door rail and secure
through the top using 1x50mm
screw and to the gable (
through
the ”L” bracket
) using 2x30mm
screws.
2x20mm Screws
2x30mm Screws
1x50mm Screws
Pre drill
hole
20mm
screw
30mm
screw
50mm
screw
a
b
Step 7
Place the roof support bar centrally in the
building and secure into place with 2x50mm
screws, fixing through the top rail and the
back panel.
2x50mm Screws
Pre drill
hole
50mm
screw
8









