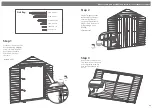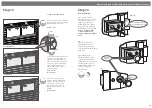
P 6
Please retain product label and instructions for future reference
Cut the felt into four sheets
measuring 3199mm. Lay
them onto the building as
shown in the diagram and
fix using felt tacks at
100mm intervals.
Step 9
170 x Felt tacks
Felt
tacks
HANDLE
WITH CARE
1
2
3
4
19
Fit the cover trims to the front
and back of the building as
shown in the illustration
using 30mm screws.
Trim the length of the cover
trims to the required size
before fitting if necessary.
Pre drill to avoid splitting.
Step 10
17
17
30mm
screw
12x30mm Screws
17
Attach the fascias to the roof
leaving a slight overhang at
the top. Fit the fascias to the
roof over the felt and secure in
place with 40mm screws as
shown.
Pre drill to avoid splitting.
Step 11
12x40mm Screws
Pre drill
hole
40mm
screw
18
12
12
18
12
12


























