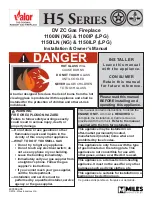
EXTERIOR VENT LOCATIONS AND RESTRICTIONS
Figure 2:
E
xterior Vent Locations
ALL MEASUREMENTS GIVEN ARE FROM THE CENTER LINE OF VENT CAP
∨
-
Vent Terminal
∧
-
Air Supply Inlet
≡
-
Area where terminal is
not permitted
A =
Clearance above grade, veranda, porch, deck, or
balcony (*12 inches (30 cm) minimum). Vinyl sur-
faces require 24” min.
H =
*Not to be installed above a meter/regulator assembly
within 3 feet (90 cm) horizontally from the center-line of
the regulator
B =
Clearance to window or door that may be opened
(*12 inches (30 cm) minimum.
I =
Clearance to service regulator vent outlet (*6 feet (1.8m)
minimum)
C =
Clearance to permanently closed window (mini-
mum 12 inches (30 cm).
J =
Clearance to non-mechanical air supply inlet to building
or the combustion air inlet to any other appliance.
*12 inches (30 cm) minimum.
D =
Vertical clearance to ventilated soffit located
above the terminal from the center-line of the ter-
minal (12 inches (30 cm) minimum) Vinyl surfaces
require 24” min.
K =
Clearance to a mechanical air supply inlet (*6 feet (1.8
m) minimum)
E =
Clearance to unventilated soffit (18 inches (46 cm)
minimum) Vinyl surfaces require 24” min.
L =
†
Clearance above paved side-walk or a paved driveway
located on public property (*7 feet (2.1 m) minimum)
F =
Clearance to outside corner - 6 inches (15 cm).
M =
Clearance under veranda, porch, deck, or balcony (*18
inches (30 cm) minimum
‡
)
G =
Clearance to inside corner - 12 inches (30 cm).
Vinyl surfaces require 24” min.
N=
Minimum 24” horizontal clearance to any surface, such
as an exterior surface, for vertical terminations.
†
A vent shall not terminate directly above a sidewalk or paved driveway, which is located between two single-family
dwellings and serves both dwellings.
‡
Only permitted if veranda, porch, deck, or balcony is fully open on a minimum of two sides beneath the floor.
* As specified in CGA B1:19 Installation Codes (1991).
Note
: Local codes or regulations may require different clearanc-
es.
13
f i r e - p a r t s . c o m















































