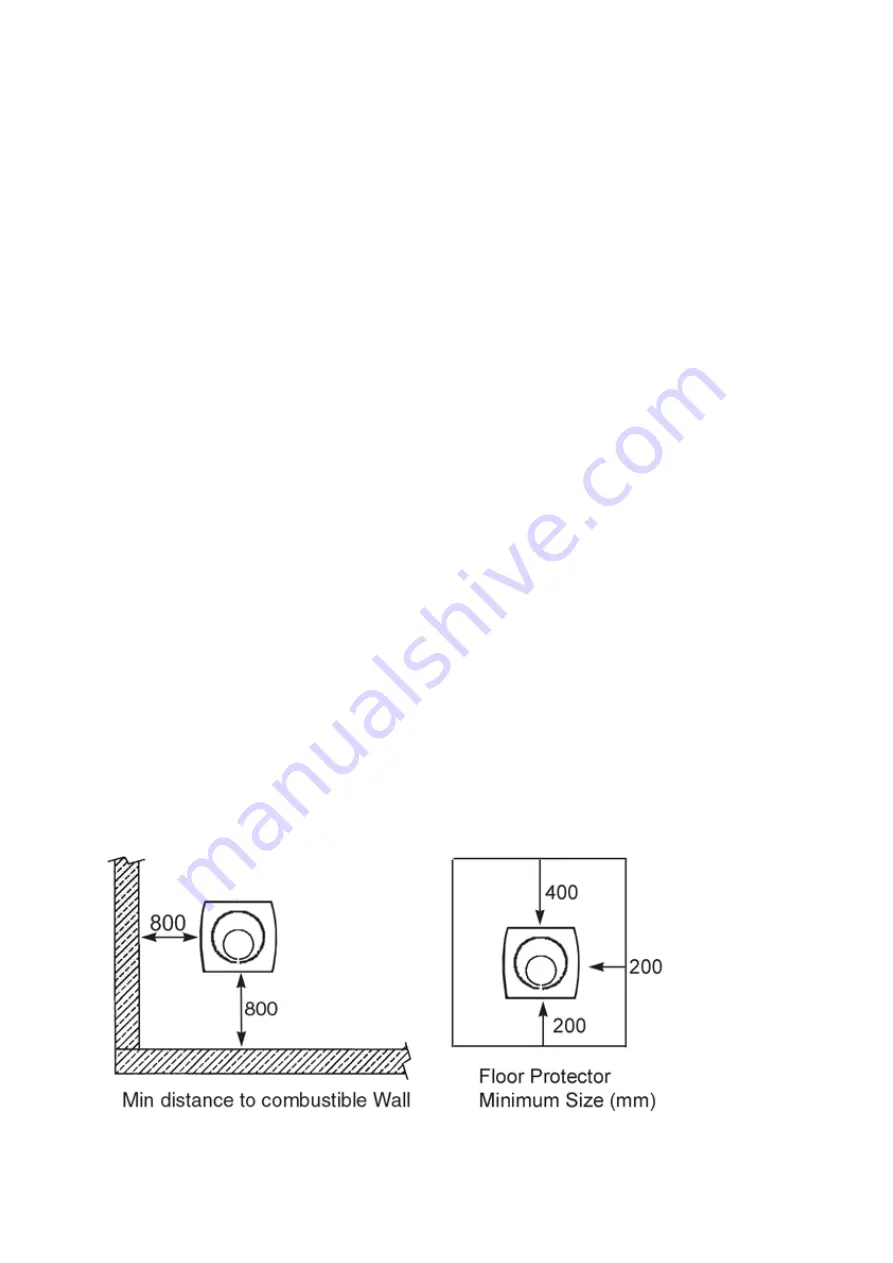
8
ASSEMBLY
You can either:
• Use a registered installer who can self certify that the work he does complies with the relevant
Building Regulations; or
• The consumer applies to their local authority building control department for a building notice,
and pays the appropriate fee.
It is generally worthwhile to use an accredited installer who will supply a Certificate of
Compliance as a record of the job and that it complies with Building Regulations.
SUPPORTING FLOORS
The fireplace must only be installed on floors with an adequate load bearing capacity and if the
existing construction is not suitable, additional measures such as a load distributing plate must
be provided. The hearth should be able to accommodate the weight of the fireplace and its
chimney if the chimney is not independently supported.
Fireplaces should stand wholly above hearths made of non-combustible board/sheet material or
tiles at least 12mm thick, if the fireplace is not to stand in a recess and has been tested to an
applicable standard to verify that it cannot cause the temperature of the upper surface of the
hearth to exceed 100
o
C.
Constructional hearths should be made of solid, non-combustible material such as concrete or
masonry, at least 125mm thick, including the thickness of any non-combustible floor and/or
decorative surface.
Specific guidance for surfaces on which the fireplace may be allowed to stand should be of
ceramic or concrete construction. When the fireplace is positioned near a wall constructed of
flammable material, the distances shown on Fig 5 must be adhered to. Alternatively, a heat
shield may be used, mounted according to the position of the fireplace. A firewall must be at
least 100mm thick and typically made of brick, or concrete/stone.
MATERIAL CLEARANCES
The fireplace must have a minimum clearance of 1200mm to a combustible ceiling above.






































