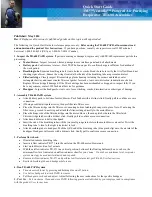
IM 671 / Page 10 of 28
Note: Heat pump models will generate condensate during
the heat season. To ensure that no condensation will run
down the building, always use a drain kit with heat pump.
Condensate drain kits can be supplied for internal and
external applications. Figure 14 illustrates the installation of
the indoor drain kit. The indoor drain kit should be installed
before placing the cabinet/wall sleeve into the opening. Install
as follows:
1.
Locate the drain so that it will be on the room side of the
wall when the cabinet/wall sleeve is installed.
2.
Drill a
1
/
2
" (13mm) diameter hole in the base of the cabi-
net/wall sleeve for the drain line.
3.
Drill two (2)
5
/
32
" (4mm) pilot holes for the mounting screws.
These holes can be located using the drain kit as a pat-
tern.
4.
Assemble the drain kit as shown in figure 14 and securely
fasten it to the cabinet/wall sleeve with the screws provided.
5.
Slide the cabinet/wall sleeve into the opening and anchor
it into place.
Assembly of the external drain kit should be completed after
the cabinet/wall sleeve has been installed. Note: When using
the external drain kit, the sleeve must be flush or beynd the
outside finished wall - do not recess. Install the external drain
kit as follows:
1.
Assemble the drain kit as shown in figure 15.
2.
Choose which side of the cabinet/wall sleeve the drain kit
is to be installed.
3.
There are weep holes and pilot holes provided in the cabi-
net/wall sleeve from factory. Place the drain kit against
the chosen weep hole and fasten securely with screws
provided.
4.
Cover the unused weep holes with the block off plate sup-
plied with the drain kit.
Installation of Optional Condensate Drain Kit
Figure 14. Internal Drain K
it
Figure 15. External Drain Ki
t
Cover Plate
Tube
Gasket
Screws
Cover Plate
1/2" (13mm)
O.D.
Cabinet Bottom
Contractor To Drill Three (3) Holes To Accept Drain Kit
Square Drain Holes
Neoprene Sponge Gasket
Steel Mounting Plate
See Detail
Room Side
Note:
Use of 6" straight drain tube will require modification of
architectural louver.
Square Drain Holes
Neoprene Sponge Gasket
Steel Mounting Plate
Room Side
1
/
2
" (13mm) O.D. Drain Tube
Alternate 6" Long, 1/2" O.D. Straight Copper Tube
Summary of Contents for Suite II
Page 25: ...IM 671 Page 25 of 28 NOTES...
Page 26: ...IM 671 Page 26 of 28 NOTES...
Page 27: ...IM 671 Page 27 of 28 NOTES...











































