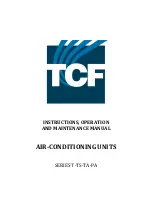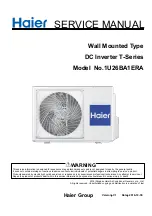
1-5
English
INSTALLATION OF THE INDOOR UNIT
Outdoor Unit : SL30C / 40C / 50C & CR
All dimensions are in mm.
141.5
746.5
141.5
1030.0
20.0
20.0
448.0
850.0
25.0
50.0
85.0
400.0
320.0
40.0
40.0
Preliminary Site Survey
• Electrical supply and installation is to conform to local authority's (e.g. National Electrical Board) codes and regulations.
• Voltage supply fluctuation must not 10% of rated voltage. Electricity supply lines must be independent of
welding transformers which can cause high supply fluctuation.
• Ensure that the location is convenient for wiring, piping and drainage.
• The indoor unit must be installed in such that is free from any obstacles in path of cool air discharge and warm air return,
and must allow spreading of air throughout the room (near the center of the room).
• Must be provide clearance for the indoor unit from the wall and obstacles as shown in the figure.
!
Caution
Sharp edges and coil surfaces are potential locations which may cause
injury hazards. Avoid from being in contact with these places.
Max. 0.3 m
Min. 0.5 m
Min. 0.5 m
Min. 0.5 m
Min. 1.0 m
Max. 3.0 m
Floor
Obstacle
Beam
• The installation place must be strong enough to support a load 4 times the indoor unit weight to avoid amplifying noise
and vibration.
• The installation place (hanging ceiling surface) must be assuring levelness and the height in the ceiling is 350mm or more.
• The indoor unit must be away from heat and steam sources (avoid installing it near an entrance).
CK20A(1-16)ENG
2/1/01, 10:15 AM
5




































