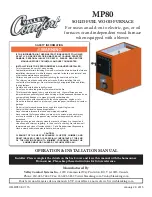
SYSTEM OPERATION
13
It is the responsibility of the installer to follow the manufactur-
ers’ recommendations and to verify that all vent/flue piping
and connectors are compatible with furnace flue products.
Additionally, it is the responsibility of the installer to ensure
that all piping and connections possess adequate structural
integrity and support to prevent flue pipe separation, shift
-
ing, or sagging during furnace operation.
Dual Certification: Non-Direct/Direct Vent
(90% Furnaces Only)
The 90% furnace is dual certified and may be installed as
a non-direct vent (single pipe) or direct vent (dual pipe) ap-
pliance. A
non-direct vent
installation requires only a vent/
flue pipe. A
direct vent
installation requires both a vent/
flue pipe and a combustion air intake pipe. Refer to the ap
-
propriate section for details concerning piping size, length,
number of elbows, furnace connections, and terminations.
WARNING
To avoid bodily injury, fire or explosion, solvent cements must
be kept away from all ignition sources (i.e., sparks, open flames,
and excessive heat) as they are combustible liquids. Avoid
breathing cement vapors or contact with skin and/or eyes.
Precautions should be taken to prevent condensate from
freezing inside the vent/flue pipe and/or at the vent/flue pipe
termination. It is our recommendation that all vent/flue piping
exposed to temperatures below 35°F for extended periods
of time should be insulated with 1/2” thick closed cell foam.
Also all vent/flue piping exposed outdoors in excess of the
terminations shown in this manual (or in unheated areas)
should be insulated with 1/2” thick closed cell foam. Inspect
piping for leaks prior to installing insulation.
The following bullets and diagram describe the restrictions
concerning the appropriate location of vent/flue pipe and
combustion air intake pipe (when applicable) terminations.
Refer to the installation instructions for specific details on
termination construction.
•
All terminations must be located at least 12 inches
above ground level or the anticipated snow level.
•
Vent terminations must terminate at least 3 feet above
any forced air inlet located within 10 feet.
•
NOTE:
This provision does not apply to the combustion
air intake termination of a direct vent application.
•
The vent termination of a
non-direct
vent
application
must terminate at least 4 feet below, 4 feet horizontally
from, or 1 foot above any door, window, or gravity air
inlet into any building.
•
The vent termination of a
direct vent
application must
terminate at least 12 inches from any opening through
which flue gases may enter a building (door, window,
or gravity air inlet).
•
The vent termination of vent pipe run vertically through
a roof must terminate at least 12 inches above the roof
line (or the anticipated snow level) and be at least 12
inches from any vertical wall (including any anticipated
snow build up).
•
A vent termination shall not terminate over public
walkways or over an area where condensate or
vapor could create a nuisance or hazard or could be
detrimental to the operation of regulators, relief valves,
or other equipment.
•
The combustion air intake termination of a direct vent
application should not terminate in an area which is
frequently dusty or dirty.
NOTE:
In Canada, the B149 Fuel Gas Code takes prece-
dence over the preceding termination restrictions.
Direct Vent Installations
On
upflow
units secure the combustion air intake pipe directly
to the air intake coupling. On
counterflow
units secure the
combustion air intake pipe to the air intake coupling using the
rubber coupling and worm gear hose clamps provided with
the unit. The counterflow rubber coupling allows service re
-
moval of air intake piping internal to the furnace blower com-
partment. The combustion air intake pipe can also be secured
directly to the counterflow unit air intake pipe coupling.
Non-Direct Vent Installations
A minimum of one 90° elbow must be installed on the com-
bustion air intake “coupling” to guard against inadvertent
blockage.
CAUTION
Edges of sheet metal holes may be sharp. Use gloves a precau
-
tion when removing hole plugs.
WARNING
The rubber elbow is not designed to support a load. When the
rubber elbow is mounted externally to the furnace cabinet, ex
-
treme care must be taken to adequately support field-supplied
vent/flue piping, as damage can result in leaks causing bodily
injury or death due to exposure to flue gases, including carbon
monoxide.
CAUTION
Be sure not to damage internal wiring or other components
when reinstalling coupling and screws.
Vent/Flue Pipe Lengths and Diameters
Refer to the following tables for applicable length, elbows, and
pipe diameter for construction of the vent/flue pipe system of
a non-direct vent installation. In addition to the vent/flue pipe,
a single 90° elbow must be secured to the combustion air in-
take to prevent inadvertent blockage. The tee or elbows used
in the vent/flue termination must be included when determin
-
ing the number of elbows in the piping system.














































