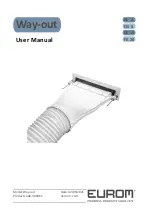
Marvair ComPac Installation & Operation Manual
12/2017 Rev.16
27
For all air conditioners with electric heat, the wall sleeve
MUST
have 1” (25.4 mm) clearance around
all four sides of the opening. Attach the perimeter flange of the wall sleeve to the framed opening with
appropriately sized screws. Since electric heat can be added after the unit has been installed, Marvair
recommends that all installations have the 1” (25.4 mm) clearance around the wall sleeve.
When installing the wall sleeve, the supply opening must be on top. The supply opening is smaller than
the return air opening.
Combination Supply and Return Grille for one ton ComPac air conditioners with an economizer
A combination supply and return air grille is required for all installations of the one ton ComPac air
conditioner if equipped with an economizer. If the opening is 19” x 19” (483 mm x 483 mm), the grille,
part number 92379, must be used. If the opening is 28” x 19” (711 mm x 483 mm) the grille, part
number 80681, must be used. Attach the combination supply and return grille to the wall sleeve, using
the holes in the grille’s flange. Pilot holes must be drilled in the flange of the wall sleeve.
Wall Opening
Dimensions of Wall Sleeve
P/N of Wall Sleeve
P/N of Grille
19” x 19” (483 mm x 483 mm)
17” x 17” (432 mm x 432 mm
S/09392
92379
28” x 19” (711 mm x 483 mm)
26” x 17” (660 mm x 432 mm)
S/01784
80681
Ducting
Extensions should be cut flush with the inside wall for applications without duct work.
Applications using duct work should be designed and installed in accordance with
all
applicable safety
codes and standards. Marvair
®
strongly recommends referring to the current edition of the National
Fire Protection Association Standards 90A and 90B
before
designing and installing duct work. The
duct system must be engineered to insure sufficient air flow through the unit to prevent over-heating
of the heater element. This includes proper supply duct sizing, sufficient quantity of supply registers,
adequate return and filter area. Ductwork must be of correct material and must be properly insulated.
Duct work must be constructed of galvanized steel with a minimum thickness of .019 inches for the
first 3 feet (1 meter). Ductwork must be firmly attached, secured and sealed to prevent air leakage. Do
not use duct liner on inside of supply duct within 4 feet (122cm) of the unit.
Galvanized metal duct extensions should be used to simplify connections to duct work and grilles. Use
fabric boots to prevent the transmission of vibration through the duct system. The fabric must be U.L.
rated to a minimum of 197°F (92°C).
Minimum Airflow Requirements
The duct system must be engineered to assure sufficient air flow through the unit even under adverse
conditions such as dirty filters, etc. Use
Table 6
below and
Table 1
,
CFM at External Static Pressure
(Wet Coil)
in section 1.4.
BASIC MODEL
MAXIMUM STATIC
AVPA/AVHA12
.25
AVPA24/AVHA20/24
.30
AVPA/AVHA30/36
.40
AVPA42/48/60/72 & AVHA42/48/60
.50
HVEA24
.50
HVEA30/36/42 and HVESA36/42
.50
HVEA49/60 & HVESA49/60
.50
Table 6. Maximum Static Pressure
(For units with 2" Pleated Filters)
















































