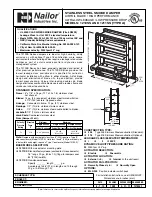
Page 33
Version 2022-12-20
FDMB - Fire damper
TPM 164/22
Shaft wall
■
ShaftWall provides a lightweight, fire resistant structure
to protect elements in confined spaces wherever access is
limited to one side only.
■
The system provides a protective structure which can be
incorporated at an early stage of the construction without
the need for scaffolding.
■
The structure is composed of steel profiles (Gypframe)
and plasterboard (Gyproc). The Gyproc CoreBoard plas-
terboard is inserted into the profile on the side of the
shaft, and the profiles are lined with Gyproc FireLine
plasterboard on the visible side.
Parameters of British Gypsum shaft walls
Detail
Partition
thickness
[mm]
Lining boards to non-shaft side
Max.
partition
height
[mm]
Stud
size
[mm]
Sound insulation
[R
w
dB]
Approx.
weight
[kg/m
2
]
Board type
Lining
thickness
[mm]
No
Insulation
Sealed structure
+25mm insulation
EI 60
①
87
Gyproc
FireLine
2 x 12,5
4400
60
40
44
39
①
97
Gyproc
FireLine
2 x 12,5
4400
70
40
44
39
①
119
Gyproc
FireLine
2 x 12,5
6000
92
45
47
40
②
173
Gyproc
FireLine
2 x 12,5
6000
146
48
52
42
EI 90
①
92
Gyproc
FireLine
2 x 15
4500
60
42
45
43
①
102
Gyproc
FireLine
2 x 15
4500
70
42
45
43
①
124
Gyproc
FireLine
2 x 15
6000
92
44
46
44
②
178
Gyproc
FireLine
2 x 15
6000
146
48
50
46
EN Spec British Gypsum shaftwall construction
EIS 90 with fire resistance wall EI 90
EIS 60 with fire resistance wall EI 60
①
Gypframe 60, 70 or 92mm ‘I’ Stud framework with Gy-
proc CoreBoard between studs, secured by Gypframe
Retaining Channel. 25mm Isover Acoustic Partition Roll
(APR 1200) in cavity (optional). Lining boards to non-
shaft side, see table below. Studs at 600mm centres.
Gypframe 146 TI 90 Tabbed ‘I’ Stud framework with
Gyproc CoreBoard between studs, secured by Gypframe
Retaining Channel. 25mm Isover Acoustic Partition Roll
(APR 1200) in cavity (optional). Lining boards to non-
shaft side, see table below. Studs at 600mm centres.
②



































