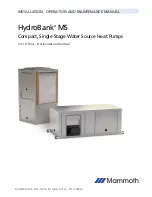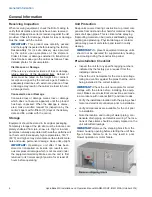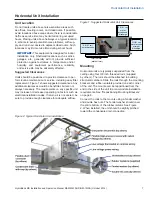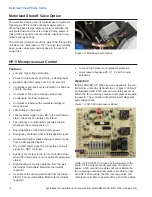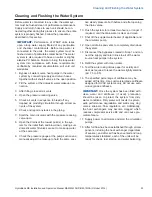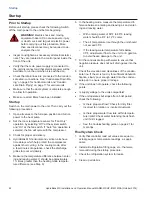
HydroBank MS Installation and Operation Manual MAMM-WSHP-IOM-1MSA (October 2014)
11
Vertical Unit Installation
The piping may be steel, copper, or PVC. Avoid dissimilar
metal fittings as they may corrode. If the use of dissimilar
metals is unavoidable, use dielectric isolation at that con-
nection point.
Supply and return run-outs usually join the heat pump
via short lengths of high-pressure flexible hose which are
sound attenuators for both heat pump operating noise and
hydraulic pumping noise. One end of the hose should have
a swivel fitting to facilitate removal for service.
Hard piping is not recommended since it does not
provide vibration or noise attenuation. If used, it must
include a union to facilitate heat pump removal. Avoid
dissimilar metal fittings as they may corrode. If unavoid-
able, use dielectric isolation at the connection point.
Supply and return shutoff valves are required at each
heat pump. The return valve may be used for balancing.
It should have a “memory stop” so that it can always be
closed off but can only be reopened to the proper position
for the flow required.
IMPORTANT:
No heat pump should be connected to
the supply and return piping until the water system has
been cleaned and flushed completely. See”Cleaning
and Flushing the Water System” on page 23.
Check for proper water balance by measuring the differen-
tial temperature reading across the water connections. To
ensure proper water flow, it should be between 10°F and
14°F for heat pumps in the cooling mode.
Condensate Drain Piping
Condensate lines on vertical units are internally trapped
.
A flush-mounted condensate drain connection is pro-
vided on the outside of the cabinet. Condensate piping
can be PVC, steel or copper. PVC typically eliminates
the need to insulate the pipe to prevent sweating. Do
not locate any point in the drain system above the drain
connection of any unit.
The condensate piping system must be vented at its
highest point. Refer to local codes for the correct con-
densate piping to drains.
Figure 9: Vented PVC Drain Piping By Others
Ductwork and Sound Attenuation
Vertical unit discharge ductwork should include a non-
insulated transition from the unit connection to a flexible
connector at the full duct size. It should also include a
short run of duct and an elbow internally lined with insu-
lation but without turning vanes. The main duct may tee
into branch circuits with discharge diffusers. Ductwork
should conform to industry standards. See Figure 10
below and “Discharge Duct Sizing Considerations” on
page 12.
Ductwork should be lined with an acoustic, thermal insu-
lation that is a minimum of ½ inch thick. For sensitive
installations, use 1-inch insulation a minimum of five to
10 feet prior to each diffuser. For applications that are
especially acoustically sensitive, consider an acoustic kit
that includes additional unit lining and dampening mate-
rial beneath the entire unit.
Figure 10: ASHRAE AND SMACNA Suggested Supply and Return Air Ducting
Flexible connectors
Ductwork supported
independently from unit
Acoustic
thermal lining
Return air located
away from unit fan
Two 90 degree turns
prior to intake

