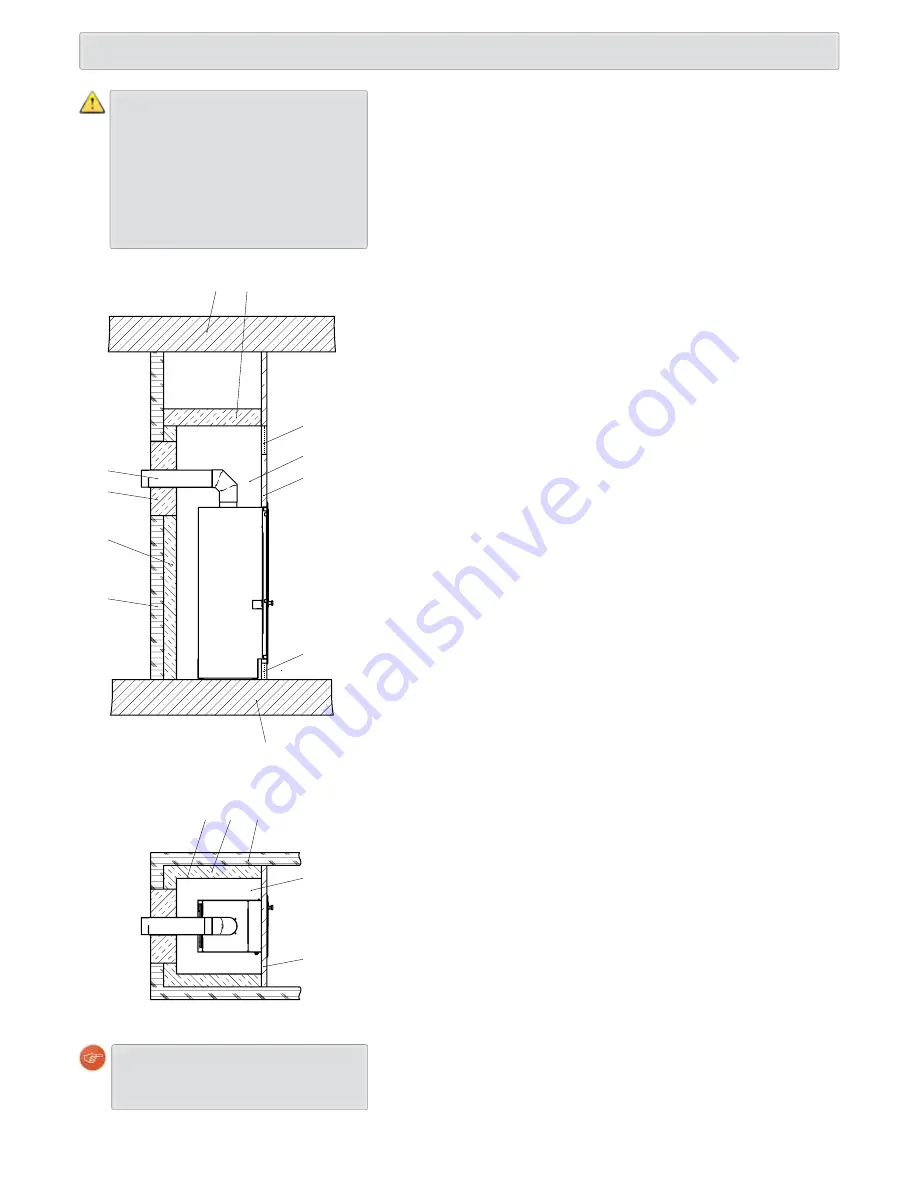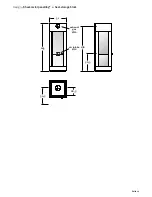
Seite 11
13. Customer-supplied panelling
13. Customer-supplied panelling
Figure 12
Under no circumstances does Lohberger assume
liability for the installation of the appliance. The
HVAC installer conducting the inspections for fire
safety shall bear the responsibility.
Under no circumstances does Lohberger assume
liability for the installation of the appliance. The
HVAC installer conducting the inspections for fire
safety shall bear the responsibility.
installation instructions
If the appliance is installed in front of or next to a wall requiring protection,
please observe the following installation instructions
Figure 12
:
1
Convection casing
(e.g. galvanized sheet steel)
2
Thermal insulation
: Isolrath 1000, 9 cm thick
3
Walls to be protected
: inflammable walls, load-bearing walls made of
reinforced concrete, etc.
4
Convection air space
, clearance between convection casing and heating
appliance
5
Customer‘s external panelling
made from incombustible building
materials.
6
Ceiling
7
Thermal insulation
: Isolrath 1000, 12 cm thick
8
Flue gas pipe
9
Thermal insulation wall duct
Flue gas pipe: Isolrath 1000, 20 cm thick
10
Flue air grille
, hot air outlet
11
Supply air grille
, cold air inlet
Thermal insulation (2/7/9)
the thermal insulation must be without joints and with overlap.
Insulating material in compliance with building material class a1 according to
DIn 4102, part 1, must be used. the type testing was carried out with the insu-
lation material Isolrath 1000 produced by the rath company. alternatively, other
approved insulation materials (DIBt-approval) with identical technical data or
thermal conductivity can be used.
Maintain a minimum thickness of insulation materials as specified:
adjoining wall 9 cm, ceiling 12 cm, wall duct flue gas pipe 20 cm
Convection air space (4)
the appliance must be surrounded by a convection air space; the distance
between the convection air casing and the heating appliance must be at least
15 cm. the cold room air enters from below via the supply air grille (
11
), heats
up and is fed back at the top through the flue gas grille into the room where
the appliance is installed.
Customer‘s external panelling (5)
the external panelling provided by the customer serves to emit the heat to
the room where the appliance is installed and must consist of incombustible
building materials (building material class a1).
the panelling must be stable and self-supporting; that means it must not have
a fixed connection to the appliance. the distance between panelling and appli-
ance should be permanently elastic (stretching / sealing strip).
Convection air openings (10+11)
the required free cross section of the supply air opening or of the exhaust air
opening is specified in the technical data. Make sure that the convection air
openings cannot be closed and locate them in such a way that they cannot be
obstructed. an obstruction could lead to heat build-up and as a consequence
to overheating the appliance, chimney or adjoining parts / furniture. Maintain
a minimum distance of 52 cm between the exhaust air grille and ceilings. the
exhaust air grille must be located at the highest point of the convection air
casing to prevent heat build-up in the panelling.
1
1 2 3
6
6
7
10
11
5
5
4
3
9
8
2
Caution – fire risk:
Please make sure to ob-
serve the fire regulations such as those for
thermal insulation and dimensions of air inlet
grills.
Risk of overheating due to heat build-up.
The appliance must not be installed without
grilles for supply air and exhaust air. In the
event of insufficient convection air, fuel stored
in the firewood compartment may ignite.
Caution – fire risk:
Please make sure to ob-
serve the fire regulations such as those for
thermal insulation and dimensions of air inlet
grills.
Risk of overheating due to heat build-up.
The appliance must not be installed without
grilles for supply air and exhaust air. In the
event of insufficient convection air, fuel stored
in the firewood compartment may ignite.




















