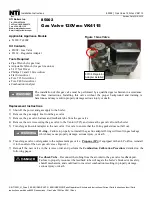
CODES
The equipment shall be installed in
accordance with those installation regulations
in force in the local area where the installation
is to be made. These shall be carefully
followed in all cases. Authorities having
jurisdiction should be consulted before
installations are made.
In the absence of such requirements, the
installation shall conform to the latest edition of
the
National Fuel Gas Code
, ANSI Z223.1.
Where required by the authority having
jurisdiction, the installation
must
conform to
American Society of Mechanical Engineers
Safety Code for Controls and Safety Devices
for Automatically Fired Water heaters, ASME
CSD-1. Where required by the authority
having jurisdiction, the installation
must
comply with the Canadian Association Code,
CAN/CGA-B149.1 and/or B149.2 and/or
local codes.
LOCATION OF UNIT
These units are suitable for indoor
installation only. Venting options and
configurations are illustrated in the
venting section.
Indoor units
must
be installed so that
the ignition system components are
protected from water (dripping, spraying,
rain, etc.) during appliance operation and
service (circulator replacement, control
replacement, etc.).
2
L o c h i n v a r
D E S I G N E R
’
S
G U I D E
P O W E R
-
F I N
W A T E R
H E A T E R
6 1 5 - 8 8 9 - 8 9 0 0
Lochinvar
•
Water Velocity – Flow Rate
(See page 18 for Required
Temperature Rise chart.)
•
Factory Supplied Pump-Capacity
(See page 19 for Pump Operation.)
•
Manifold Pipe Size
when using more than one
heater
(See page 20 for Common
Manifold Size for Multiple Water
Heater Installation table.)
•
Storage Tank Circulating Tappings
(See page 20 for Manifold Pipe
Size above.)
•
Placement of Cold Water
Inlet and Building Return
(See Appendix A for Water Heater
Piping Diagrams.)
•
Water Hardness
(
See page 19 for Water Treatment
Information.)
In designing a hot
water heating system,
pay special attention to:
1.





































