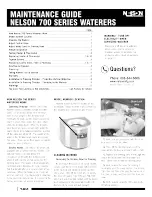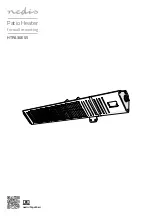
DirectAire
®
Vertical
This vent system requires the installation of two
pipes directly to the unit, one vertical pipe with
a roof top termination for the flue products and
one pipe for combustion air. The combustion
air pipe may terminate horizontally with a
sidewall air inlet or vertically with a roof top
air inlet. Vent connection is made directly to
the top of the unit.
No additional draft diverter or barometric
damper is required on single unit installations
with a dedicated stack and a negative draft
maintained between 0.02 to 0.08 inches of
negative water column. The flue may be
combined with the vent from any other
negative draft, Category I appliances.
Multiple unit installations common vented
with other negative draft appliances require
that each water heater
must
have a
barometric damper. The common vent and
connectors from multiple water heaters
must
be sized per the requirements of the venting
tables for Type “B” double wall vents in the
latest edition of the
National Fuel Gas Code,
ANSI Z223.1
.
The air inlet pipe connects directly to the
water heater to supply combustion air. The
maximum distance for the air inlet pipe is 50
equivalent feet. Subtract 5 feet (1.52m) for
each elbow in the air inlet pipe.
Single wall vent material is used to supply
the combustion air to each unit. The use of
double wall vent material is recommended
in cold climates to prevent the condensation
of airborne moisture.
To prevent recirculation of flue products from
an adjacent vent cap into the combustion air
inlet, follow all applicable clearance
requirements in the latest edition of the
National Fuel Gas Code
and instructions in
this manual.
The combustion air inlet cap
must
be
installed at least one foot (0.30m) above
ground level and above normal snow levels.
The point of termination for the combustion air
inlet cap
must
be at least 3 feet (0.91m)
below the point of flue gas termination (vent
cap), if it is located within 10 feet (3.05m) of
the flue outlet.
L o c h i n v a r
D E S I G N E R
’
S
G U I D E
C O P P E R
-
F I N
I I
W A T E R
H E A T E R
6 1 5 - 8 8 9 - 8 9 0 0
1 3
EXAMPLE OF
COMBINED AIR
INLET SIZING
Two 8
”
air inlet pipes
(50.3 in
2
area each) have
a total area of 100.6 in
2
and will require a 12
”
(113.1 in
2
area) common
air inlet pipe.
NOTE:
The use of double wall
vent material for the
combustion air inlet pipe
is recommended in cold
climates to prevent the
accumulation of
condensation on the pipe
exterior.
CAUTION!
Water heaters which
are shut down or will
not operate may
experience freezing due
to convective air flow in
the air inlet pipe
connected to the unit.
Proper freeze
protection must be
provided.
(FIG. 12) VERTICAL VENT AND AIR INLET
3’
12”
(FIG. 13) VERTICAL VENT AND SIDEWALL AIR INLET
















































